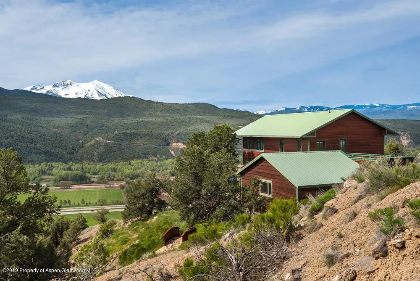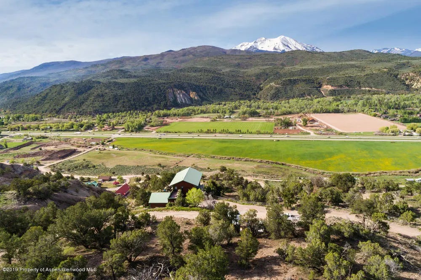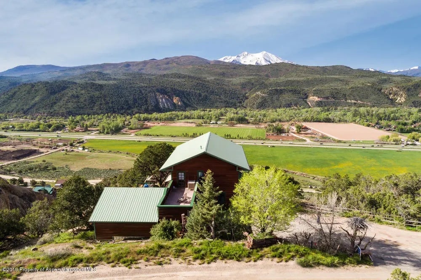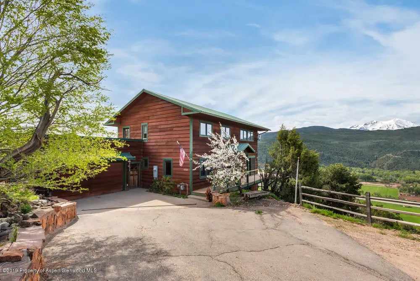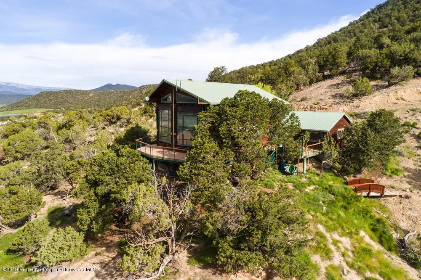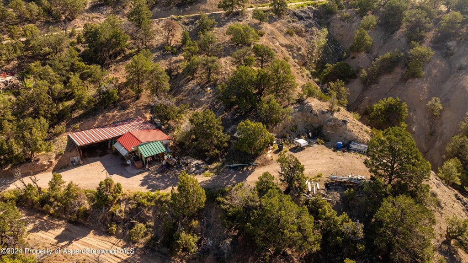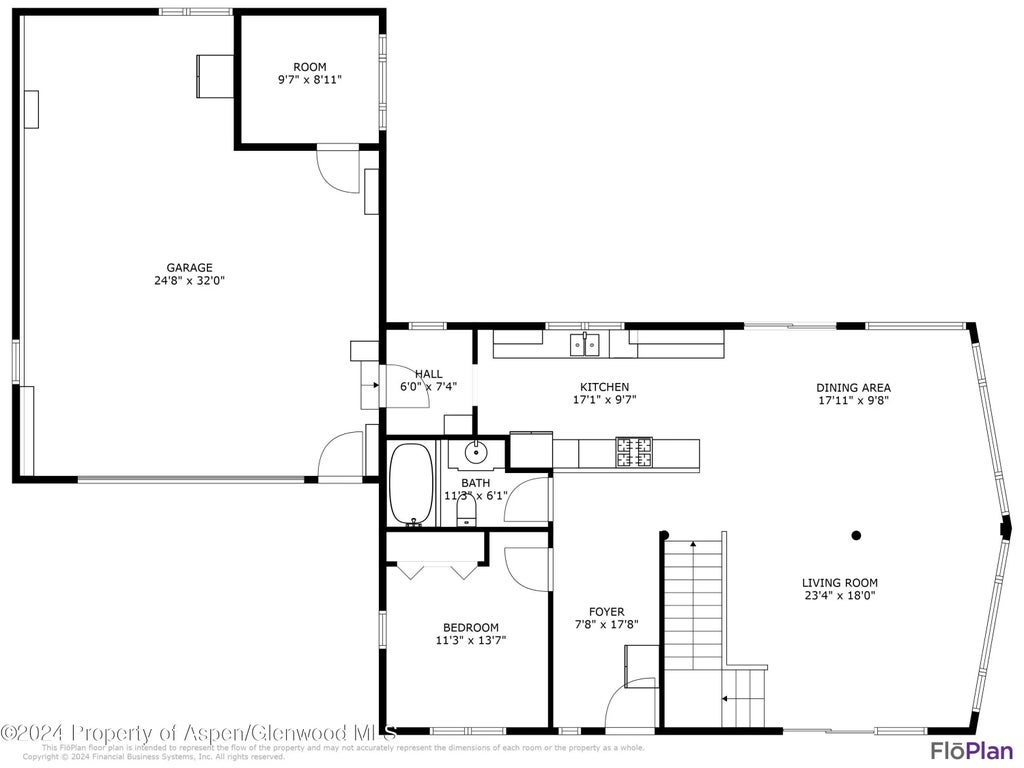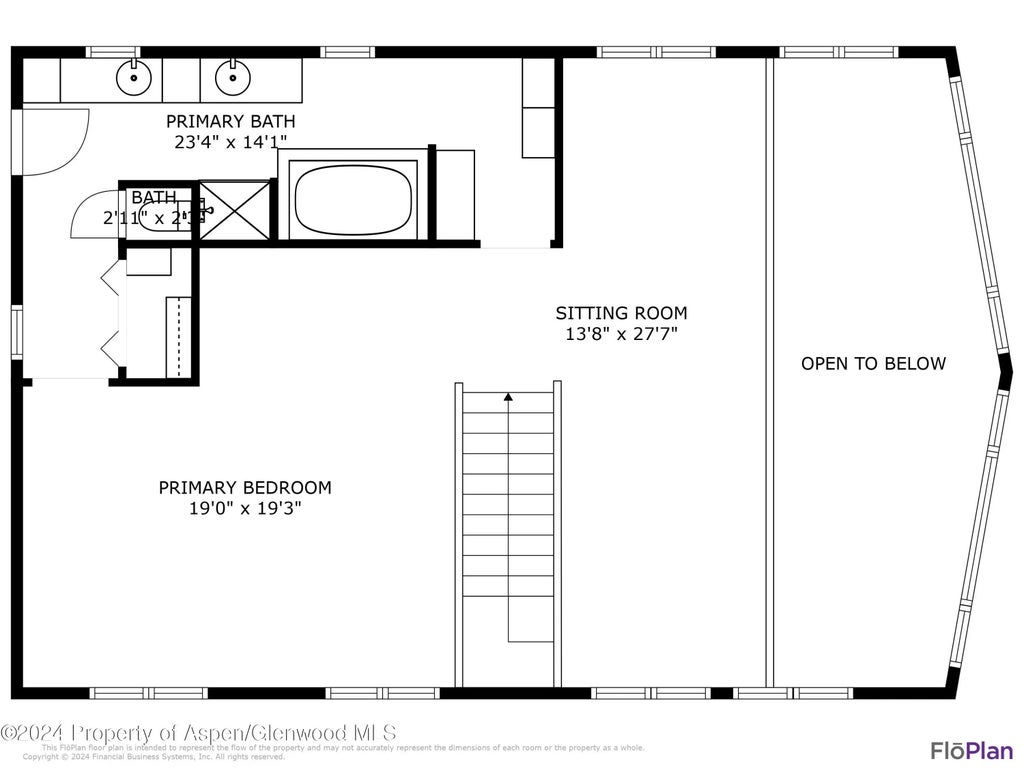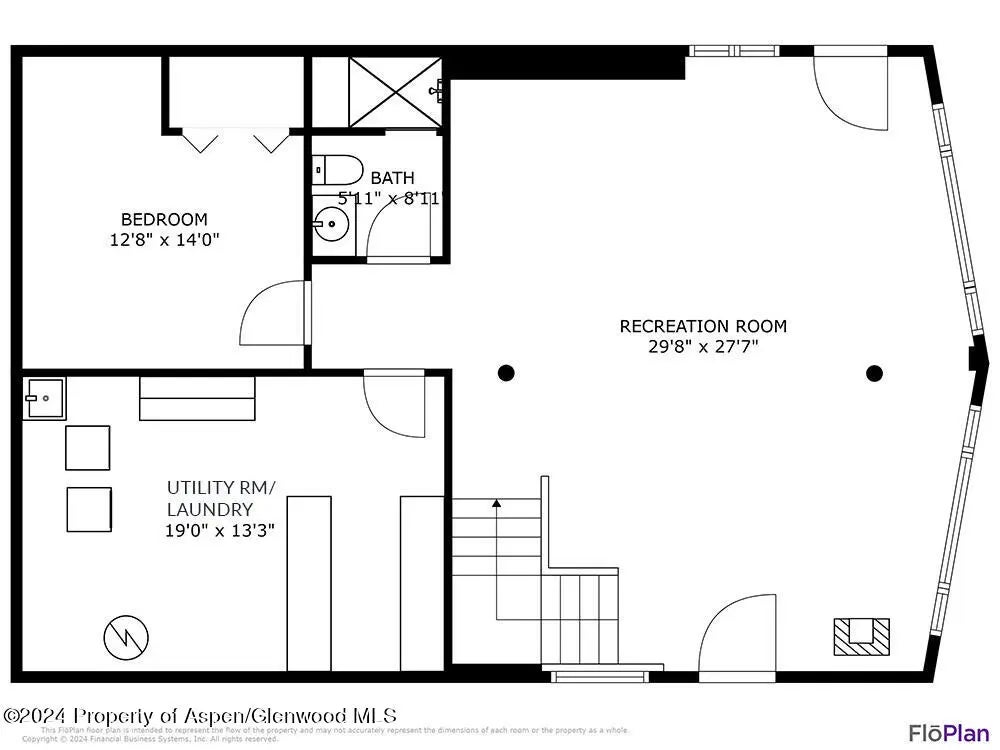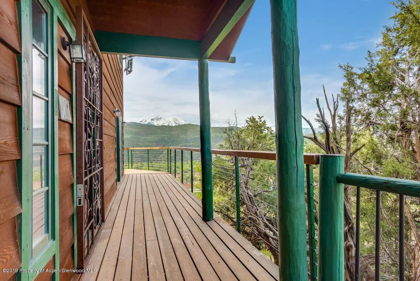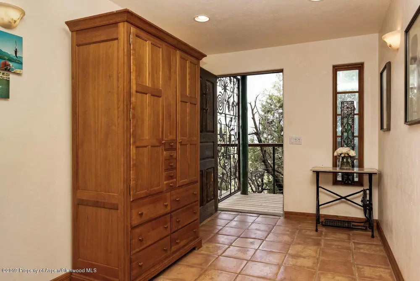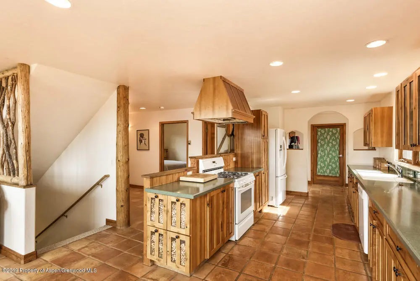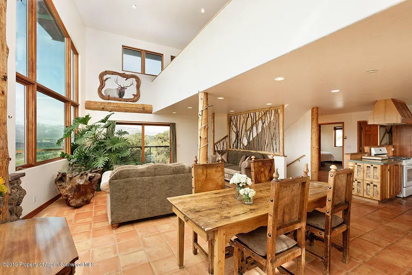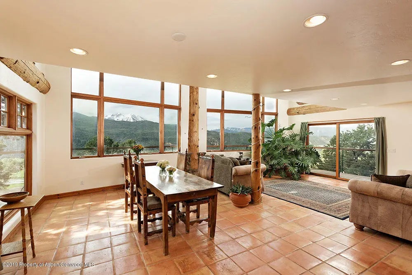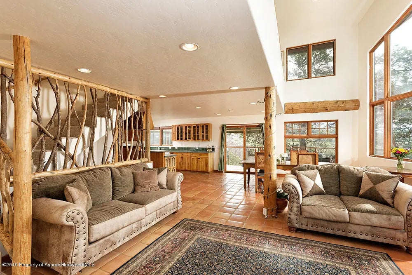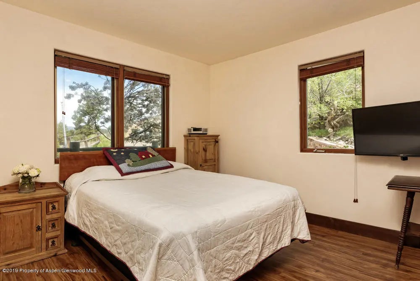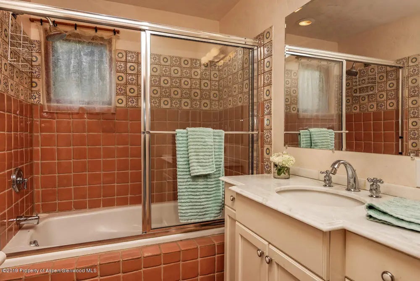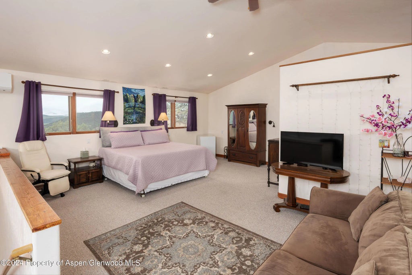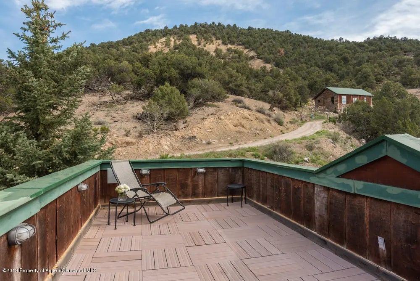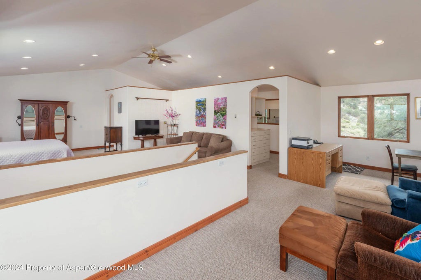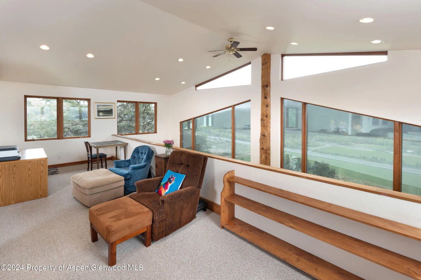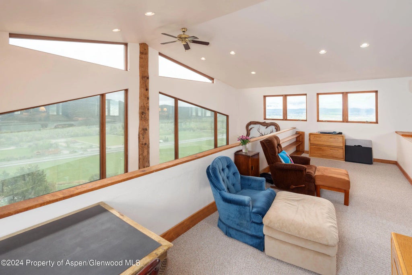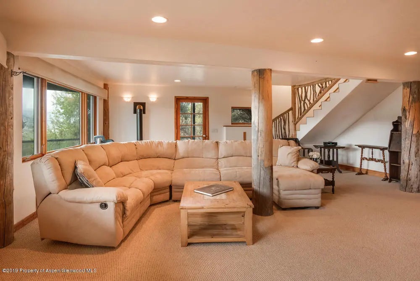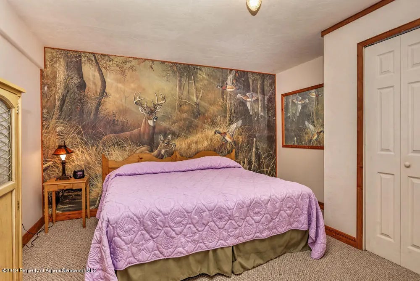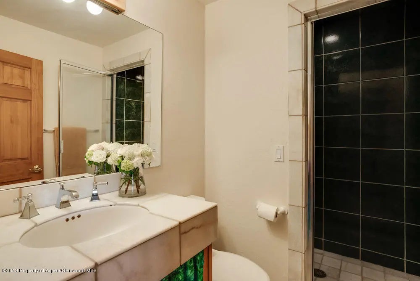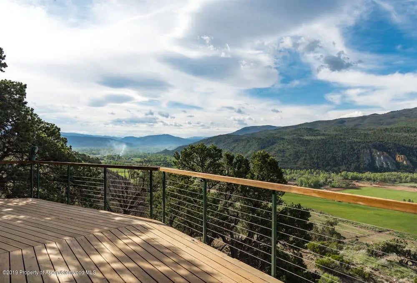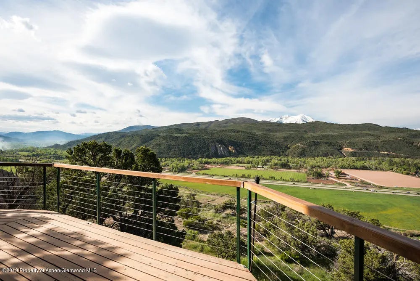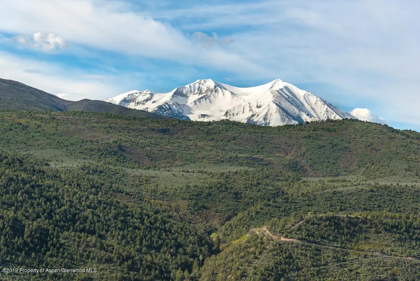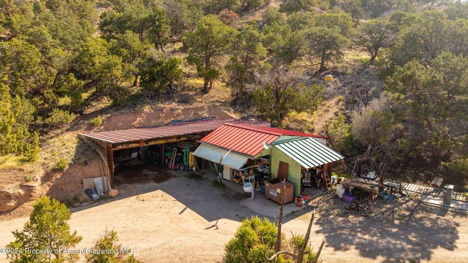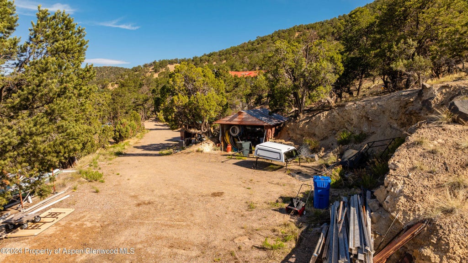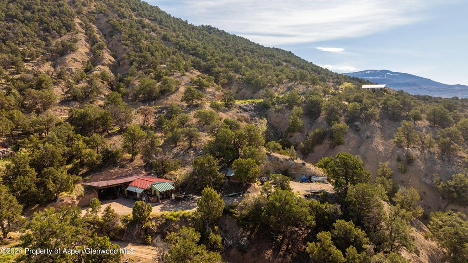About 222 Crest Point Drive
Motivated seller! Located in Lions Ridge Estates on the hillside above Catherine's Store, this 14.55 acre property includes a spacious home and a separate area on the property with a workshop, plus RV, boat and additional vehicle storage. All 3 levels in the home have south-facing windows built to enjoy big views of Mt. Sopris and the equestrian polo fields below, as well as views up and down the valley. The main walk-in level features a galley kitchen, open dining and living room, and a bedroom with a full bathroom. The primary suite occupies the entire top 3rd floor with a private deck (perfect for a hot tub!) and an office/loft area. The walk-out basement downstairs offers a 2nd living area/TV room with a gas fireplace, 3rd bedroom and bathroom, spacious laundry/mechanical room, a sun room and access to a private deck. Additional amenities include a 2-car garage with a built-in office, 2 new wall split units for air conditioning and heat, and additional parking spaces across from the driveway. The hillside acreage is not suitable for horses. Conveniently located just 5 minutes from Hwy 82 and 10 minutes to Willits or Carbondale.
Price Change History
| Date | Details | Change |
|---|---|---|
| Date: | Details: Status Changed from Active to Active Under Contract | – |
| Date: | Details: Price Reduced from $1,645,000 to $1,525,000 | Change: ↓ $120,000 (7.29%) |
| Date: | Details: Price Reduced from $1,695,000 to $1,645,000 | Change: ↓ $50,000 (2.95%) |
| Date: | Details: Price Reduced from $1,895,000 to $1,695,000 | Change: ↓ $200,000 (10.55%) |
Features of 222 Crest Point Drive
| MLS® # | 183873 |
|---|---|
| Price | $1,525,000 |
| Bedrooms | 3 |
| Bathrooms | 3 |
| Full Baths | 3 |
| Square Footage | 3,386 |
| Acres | 14.55 |
| Year Built | 1999 |
| Type | Residential |
| Sub-Type | Single Family Residence |
| Style | Other |
| Status | Active Under Contract |
Community Information
| Address | 222 Crest Point Drive |
|---|---|
| Major Area | Carbondale |
| Area | 07-Carbondale Rural |
| Subdivision | Lions Ridge Estate |
| City | Carbondale |
| County | Garfield |
| State | CO |
| Zip Code | 81623 |
Amenities
| Utilities | Natural Gas Available |
|---|---|
| Parking | RV Access/Parking |
| # of Garages | 2 |
Interior
| Heating | Radiant, Natural Gas |
|---|---|
| Cooling | A/C |
| Fireplace | No |
| # of Fireplaces | 1 |
| Fireplaces | Gas |
| Has Basement | No |
| Living Heated Sqft | 3,386 |
Exterior
| Roof | Metal |
|---|---|
| Construction | Wood Siding, Frame |
| Foundation | Slab |
Additional Information
| Date Listed | May 30th, 2024 |
|---|---|
| Zoning | Residential |
| Short Sale | No |
| RE / Bank Owned | No |
| HOA Fees | 405.5 |
| HOA Fees Freq. | Quarterly |
| Data Source | AGSMLS |
| Short Termable | Yes |
Subdivision Statistics
| Listings | Average Price | Average $/SF | Median $/SF | List/Sale price | |
|---|---|---|---|---|---|
| Active Listings 1 | Average Price $1,525,000 | Average $/SF $450 | Median $/SF $1 | Listing Price $1,525,000 |

