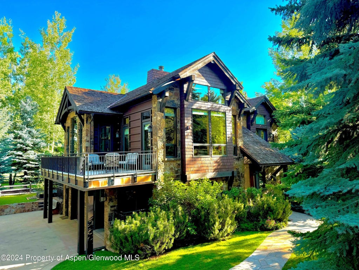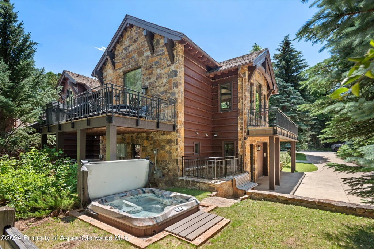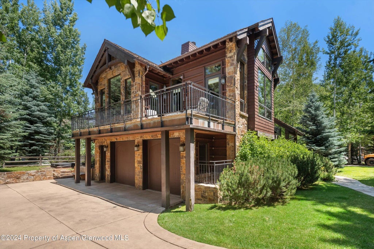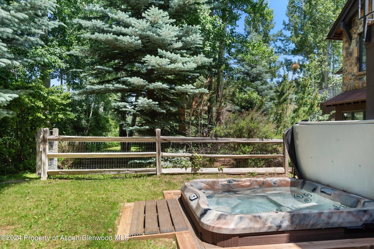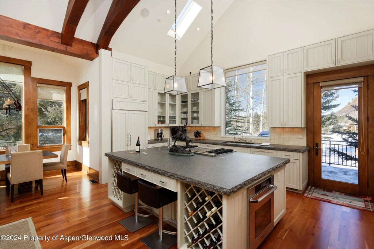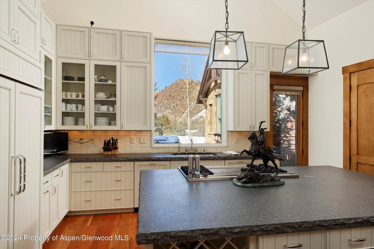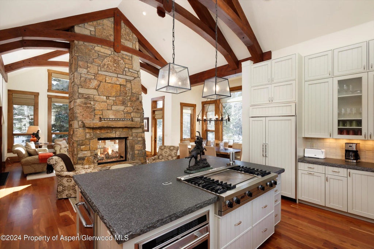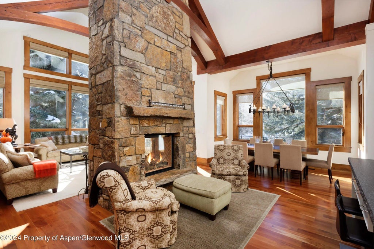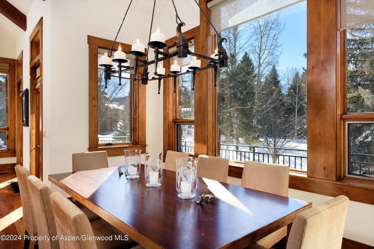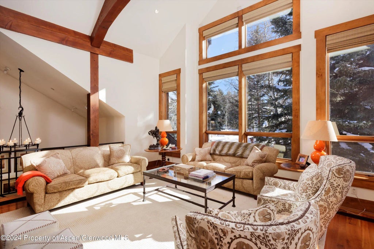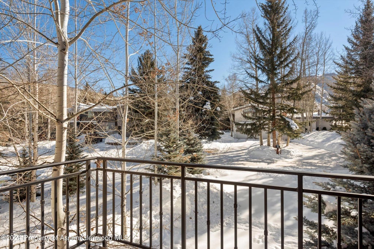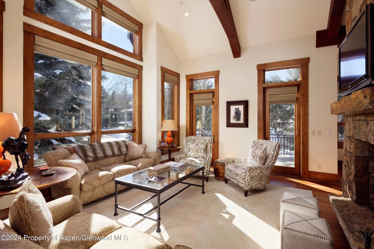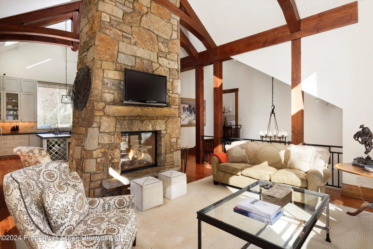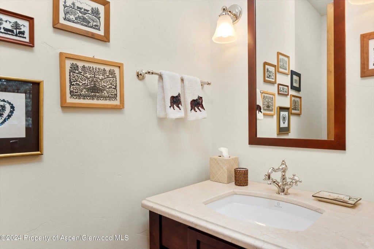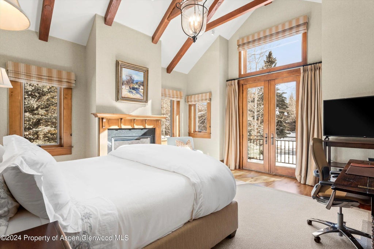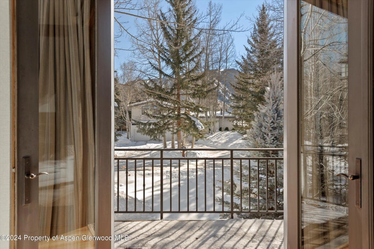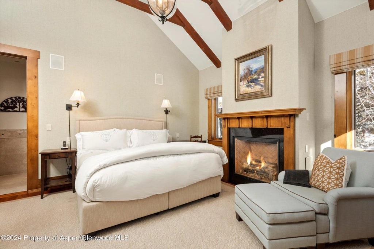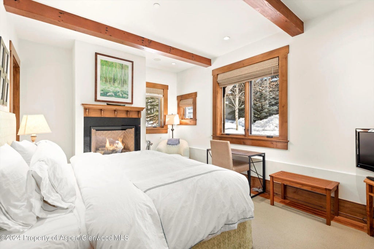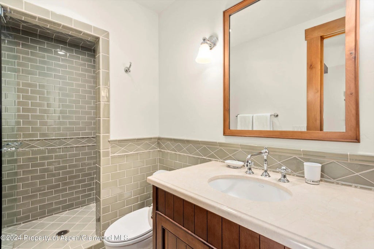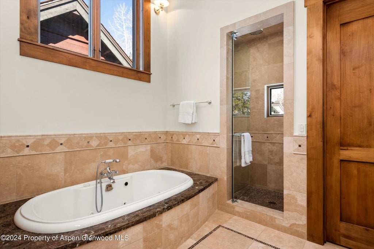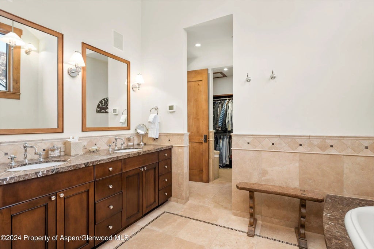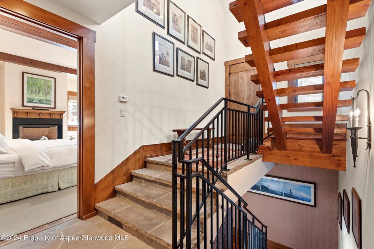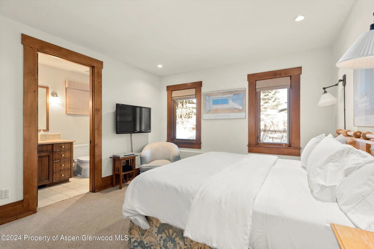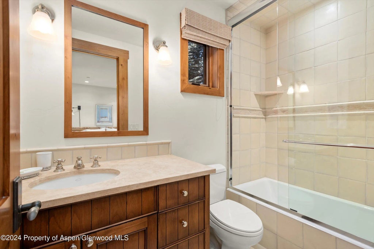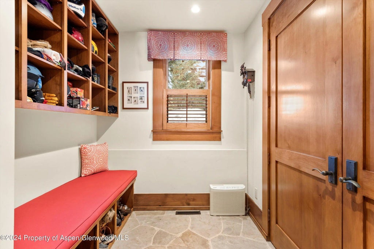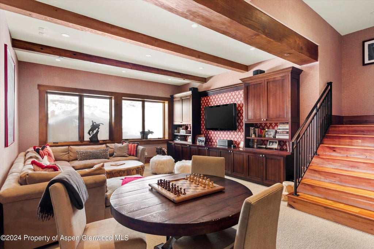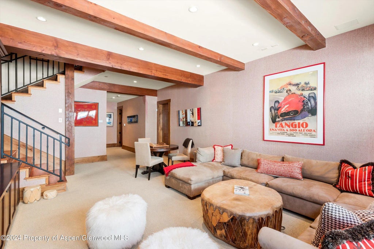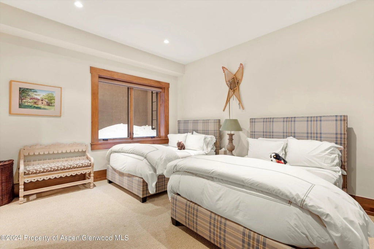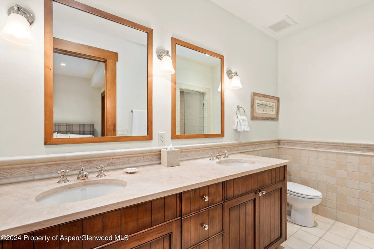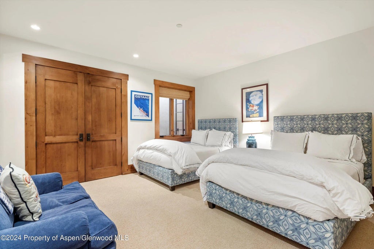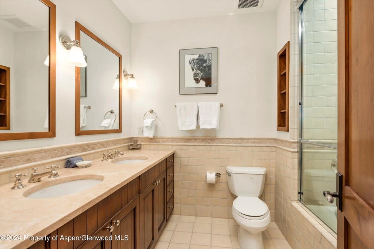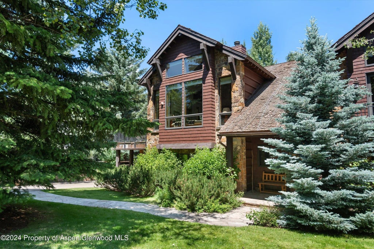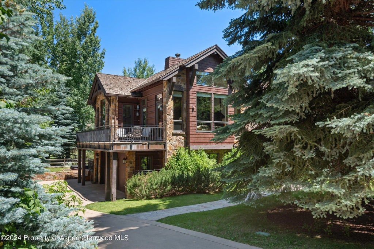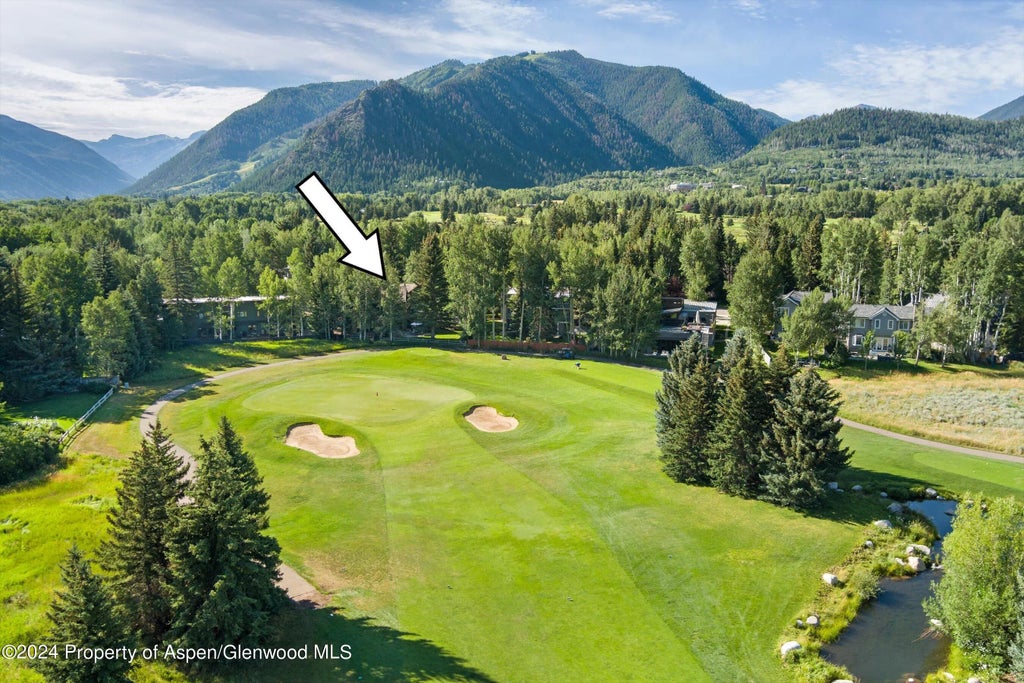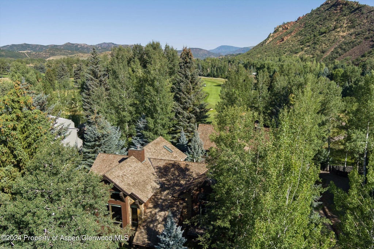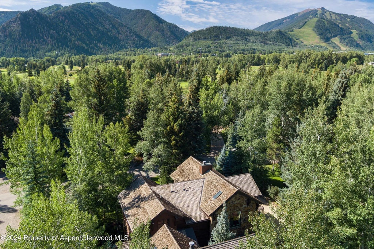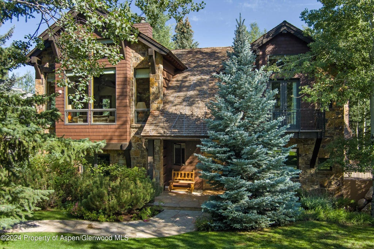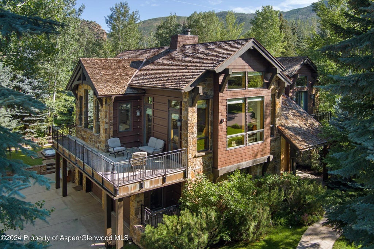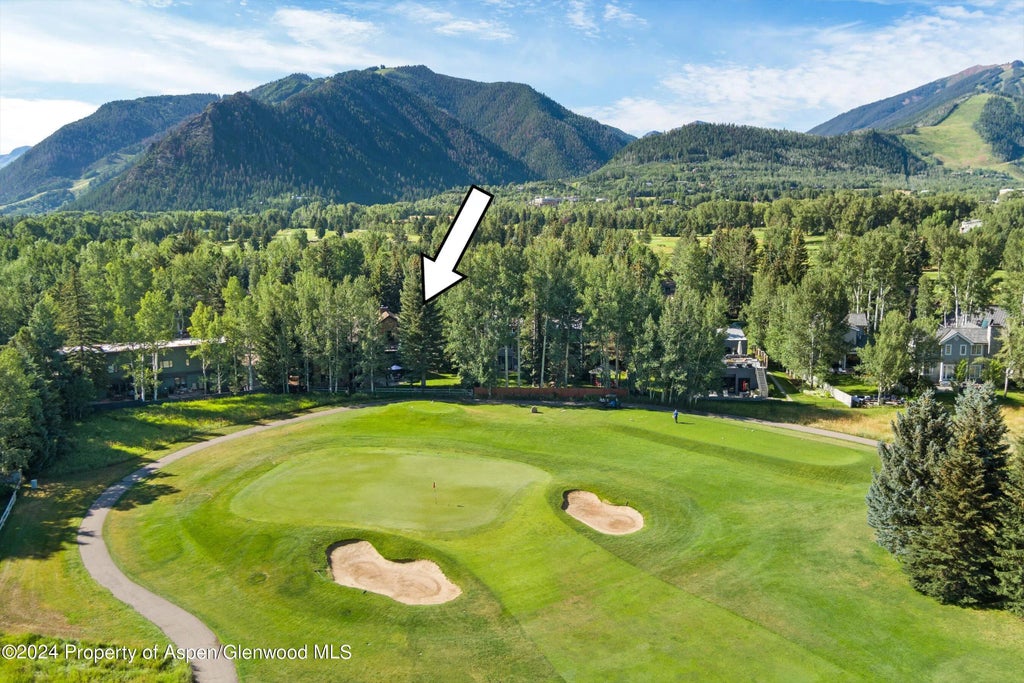About 1432 Sierra Vista Drive
Aspen's best value! Set on a quiet cul de sac street next to the second green on the Aspen golf course. Five en suite bedrooms and five and one half baths in an intelligent open floor plan with central A/C. Brand new roof! The upper level features vaulted beamed ceilings with a gourmet kitchen boasting 2 Miele dishwashers, 2 convection ovens, a Wolf cooktop, Subzero refrigerator, and a charming deck with barbecue, alfresco dining, and a view of the golf course. The living area has lovely mountain views, a two sided stone fireplace and a sunny terrace. The master suite features its own private deck, fireplace, jetted tub and steam shower, and walk in closet with a washer and dryer. On the middle level we have the two-car garage, two bedrooms and baths, along with the mudroom that includes built-in closet and cubbies. There is a spacious family/media room on the lower level that enjoys excellent natural light, as well as two large bedrooms with baths, and laundry room. Outdoor hot tub/jacuzzi! Brand new Da Vinci roof! This half duplex lives like a single family home. Offered tastefully furnished and equipped, in move-in condition. Artwork excluded.
Price Change History
| Date | Details | Change |
|---|---|---|
| Date: | Details: Status Changed from Active Under Contract to Active | – |
| Date: | Details: Status Changed from Active to Active Under Contract | – |
| Date: | Details: Price Reduced from $9,895,000 to $9,600,000 | Change: ↓ $295,000 (2.98%) |
| Date: | Details: Price Reduced from $9,995,000 to $9,895,000 | Change: ↓ $100,000 (1.00%) |
Features of 1432 Sierra Vista Drive
| MLS® # | 184909 |
|---|---|
| Price | $9,600,000 |
| Bedrooms | 5 |
| Bathrooms | 6 |
| Full Baths | 5 |
| Half Baths | 1 |
| Square Footage | 3,965 |
| Acres | 0.37 |
| Year Built | 2006 |
| Type | Residential |
| Sub-Type | Half Duplex |
| Style | Other |
| Status | Active |
Community Information
| Address | 1432 Sierra Vista Drive |
|---|---|
| Major Area | Aspen |
| Area | 01-West Aspen |
| Subdivision | West Aspen |
| City | Aspen |
| County | Pitkin |
| State | CO |
| Zip Code | 81611 |
Amenities
| Utilities | Cable Available, Natural Gas Available |
|---|---|
| # of Garages | 2 |
Interior
| Heating | Radiant, Natural Gas |
|---|---|
| Cooling | Central Air |
| Fireplace | No |
| # of Fireplaces | 3 |
| Fireplaces | Gas |
| Has Basement | Yes |
| Basement | Finished |
| Living Heated Sqft | 3,965 |
Exterior
| Lot Description | Cul-De-Sac, Landscaped |
|---|---|
| Roof | Shake |
| Construction | Wood Siding, Stone Veneer, Stone, Frame |
Additional Information
| Date Listed | July 24th, 2024 |
|---|---|
| Zoning | R-15 |
| Short Sale | No |
| RE / Bank Owned | No |
| Data Source | AGSMLS |
| Short Termable | No |
Subdivision Statistics
| Listings | Average Price | Average $/SF | Median $/SF | List/Sale price | |
|---|---|---|---|---|---|
| Active Listings 22 | Average Price $2,578,273 | Average $/SF $564 | Median $/SF $75 | Listing Price $9,600,000 |

