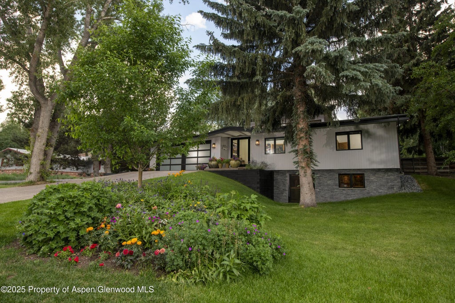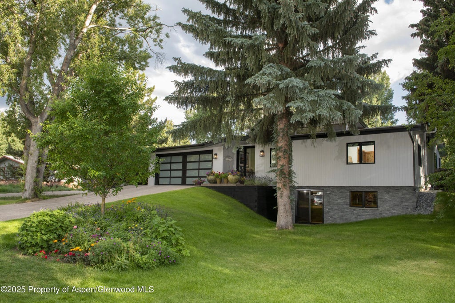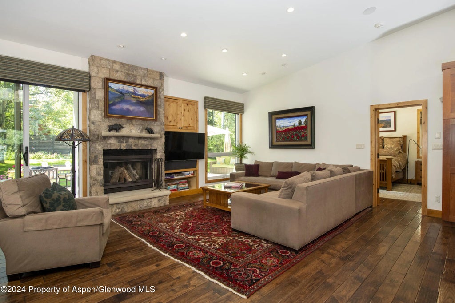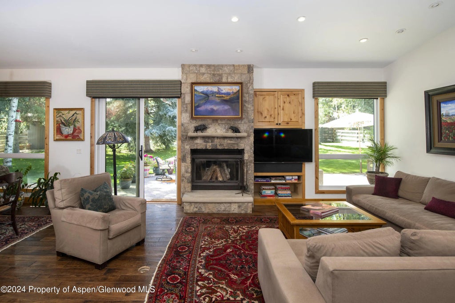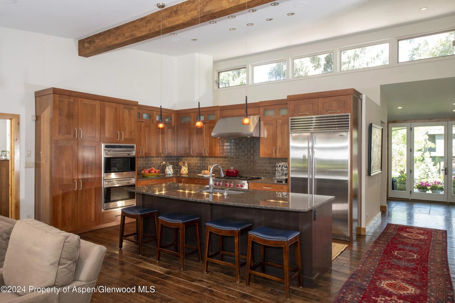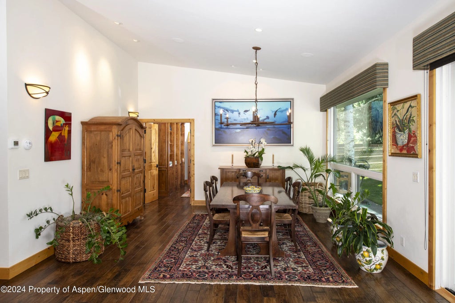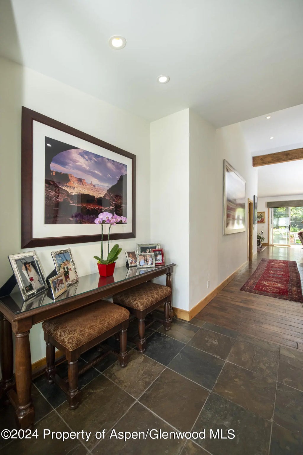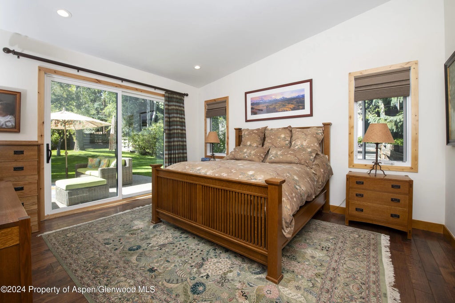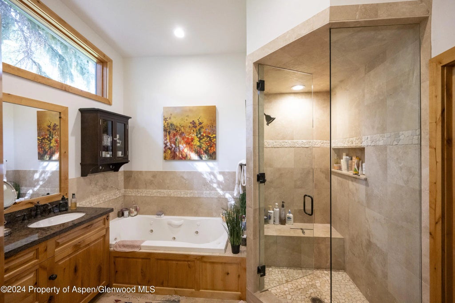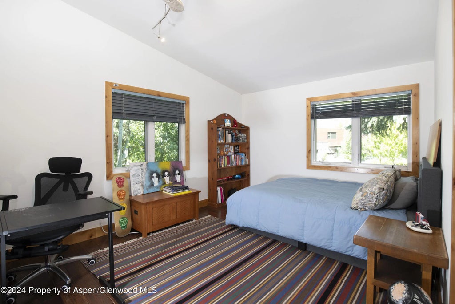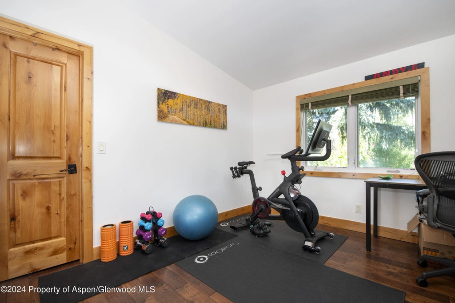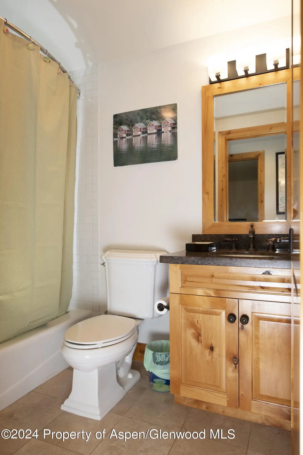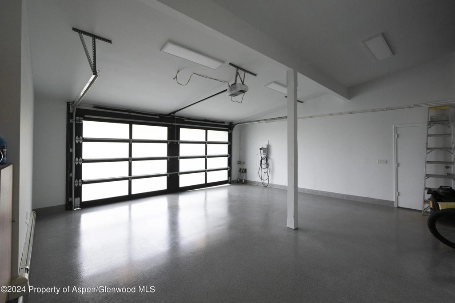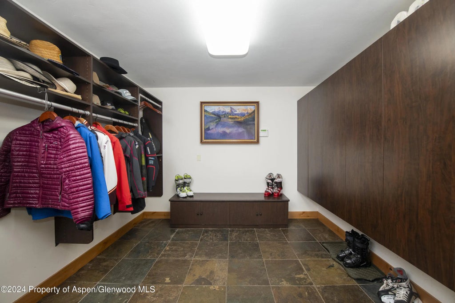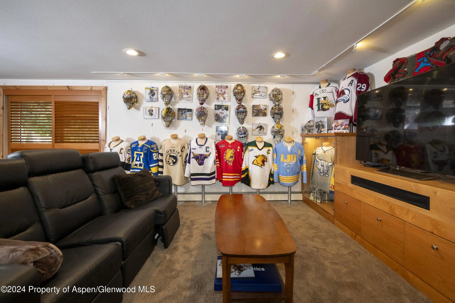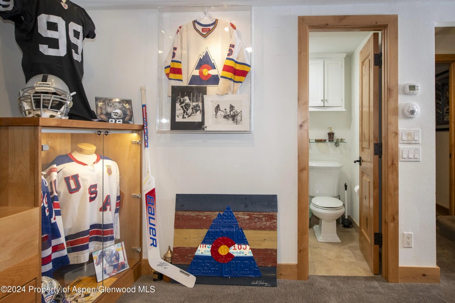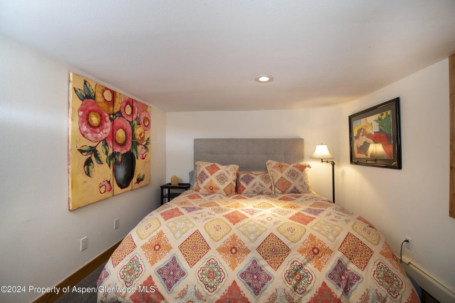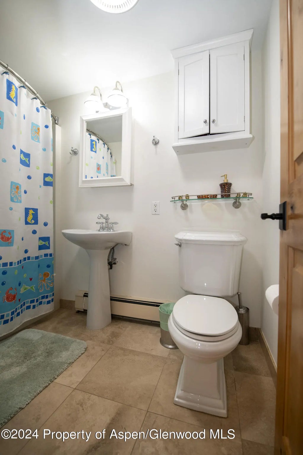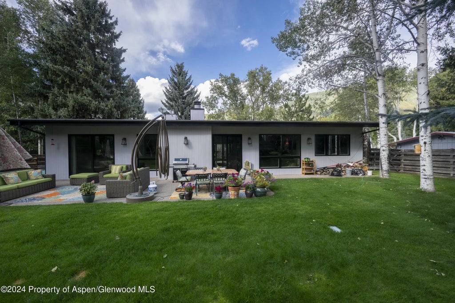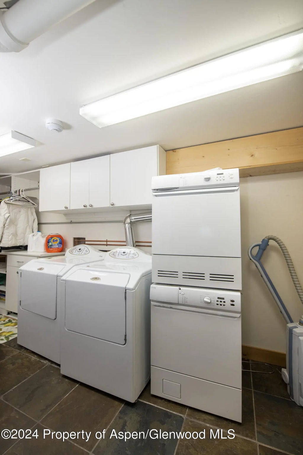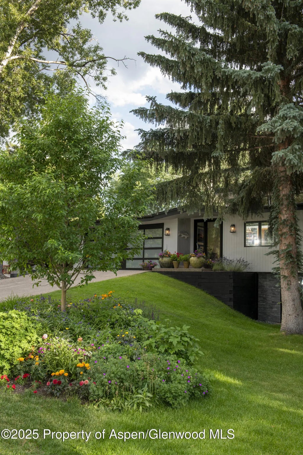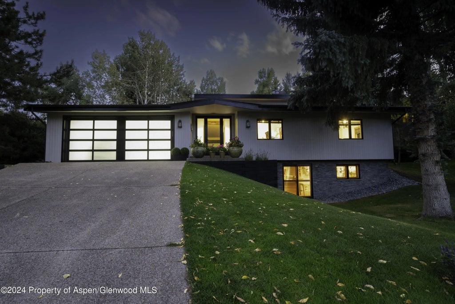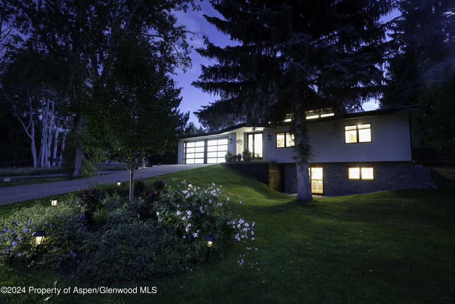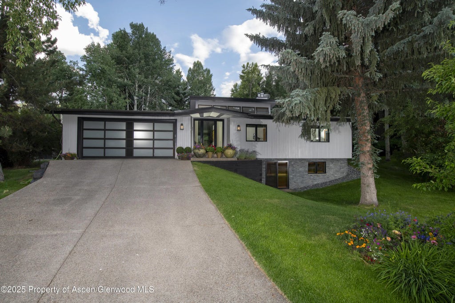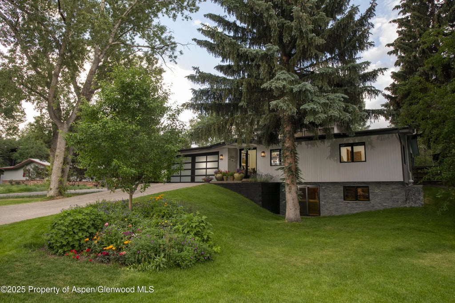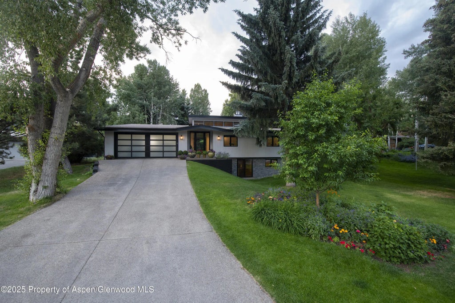About 1325 Mountain View Drive
Rare opportunity in West Aspen. Single Family Home located on a quiet cul-de-sac on the coveted Mountain View Drive. 15,320 square feet on a level lot. One of the unique homes in West Aspen with easy main floor living, featuring beautiful natural light and privacy in both front and back yards. This home is perfect for entertaining with its seamless transition between indoor and expansive outdoor space. 4 bedrooms with a possibility of a 5th; 3 baths. Main level open floor plan with living, dining and kitchen opening to the garden and centered around a wood burning fireplace. Primary bedroom has an en suite bath with jetted tub and steam shower, 2 walk-in closets, and sliding glass doors leading to the patio. Generous and enclosed mudroom and pantry with easy access to the kitchen and garage. Oversized 673 sqft 2 plus car garage and gear loft with tons of room for storage, EV charger included. Private backyard lined with mature trees and landscaping is great for entertaining, sports, dogs, and features an in-ground Maxx Air Super Trampoline. Recreation/entertaining room is perfect for watching movies and sports on oversized Flat Screen. Recent improvements include new window package throughout and new mechanical room: Savant AV; Direct TV; Built in speakers and Sonos system. 1278 of additional FAR. Design studies done by Thunderbowl Architects for easy conversion to second main level primary suite or a second story. Fantastic home with lots of possibilities.
Price Change History
| Date | Details | Change |
|---|---|---|
| Date: | Details: Status Changed from Active to Active Under Contract | – |
| Date: | Details: Price Reduced from $8,495,000 to $7,950,000 | Change: ↓ $545,000 (6.42%) |
| Date: | Details: Price Reduced from $8,750,000 to $8,495,000 | Change: ↓ $255,000 (2.91%) |
Features of 1325 Mountain View Drive
| MLS® # | 185498 |
|---|---|
| Price | $7,950,000 |
| Bedrooms | 4 |
| Bathrooms | 3 |
| Full Baths | 3 |
| Square Footage | 3,288 |
| Acres | 0.35 |
| Year Built | 1987 |
| Type | Residential |
| Sub-Type | Single Family Residence |
| Style | Contemporary |
| Status | Active Under Contract |
Community Information
| Address | 1325 Mountain View Drive |
|---|---|
| Major Area | Aspen |
| Area | 01-West Aspen |
| Subdivision | West Meadow |
| City | Aspen |
| County | Pitkin |
| State | CO |
| Zip Code | 81611 |
Amenities
| Utilities | Cable Available, Natural Gas Available |
|---|---|
| Parking | Electric Vehicle Charging Station(s) |
Interior
| Heating | Wood Stove, Radiant, Hot Water, Baseboard |
|---|---|
| Cooling | None |
| Fireplace | No |
| # of Fireplaces | 1 |
| Fireplaces | Wood Burning |
| Has Basement | Yes |
| Basement | Walk-Out Access |
| Living Heated Sqft | 3,288 |
Exterior
| Lot Description | Cul-De-Sac, Landscaped |
|---|---|
| Roof | Tar/Gravel |
| Construction | Wood Siding, Stone Veneer, Frame |
| Foundation | Slab |
Additional Information
| Date Listed | September 16th, 2024 |
|---|---|
| Zoning | RES R-15 |
| Short Sale | No |
| RE / Bank Owned | No |
| HOA Fees | 100 |
| HOA Fees Freq. | Annually |
| Data Source | AGSMLS |
| Year Remodeled | 2016 |
| Short Termable | Yes |
Subdivision Statistics
| Listings | Average Price | Average $/SF | Median $/SF | List/Sale price | |
|---|---|---|---|---|---|
| Active Listings 2 | Average Price $3,988,750 | Average $/SF $1,213 | Median $/SF $27 | Listing Price $7,950,000 |

