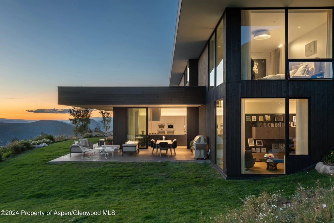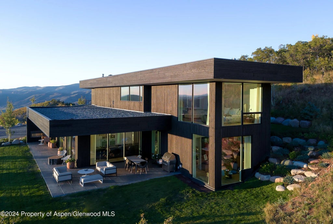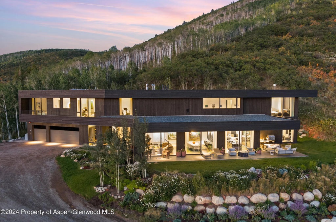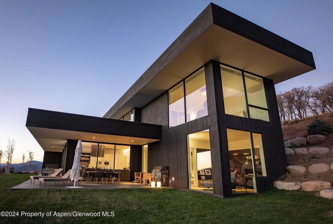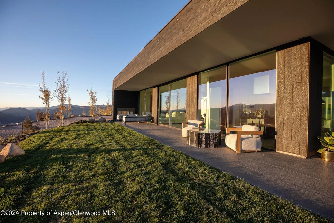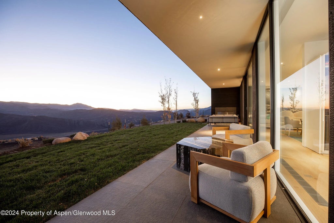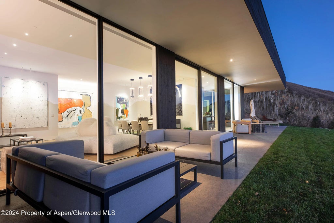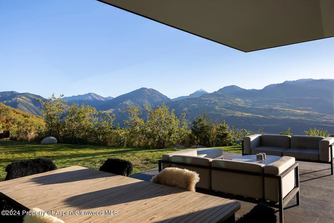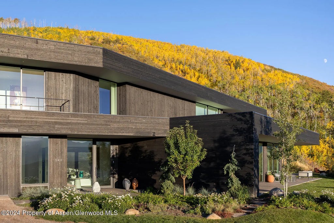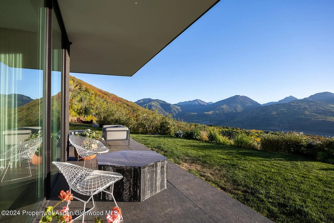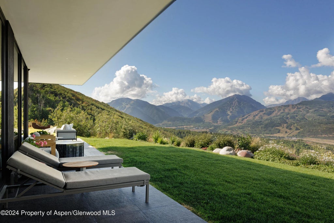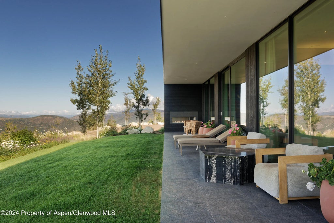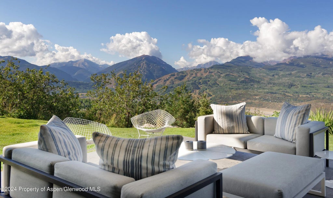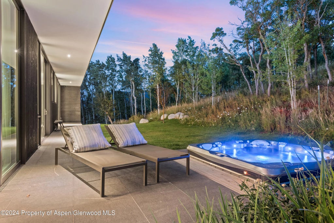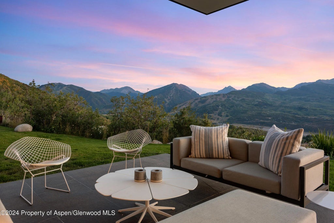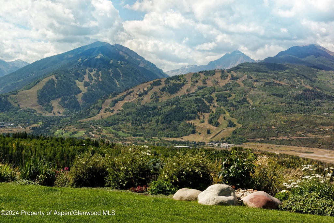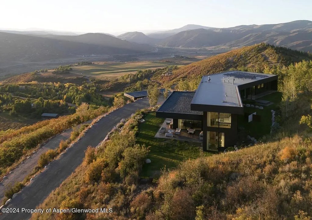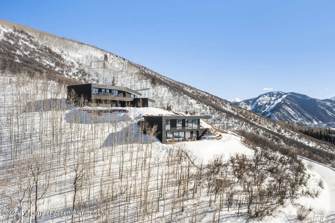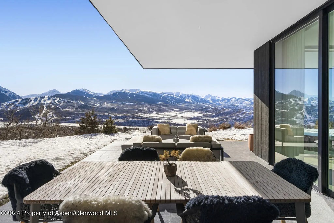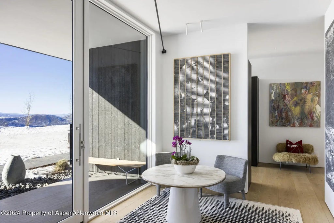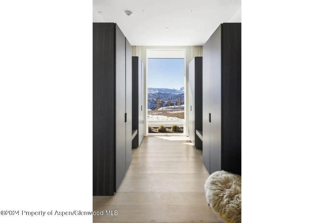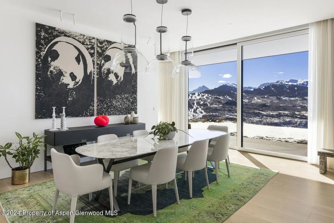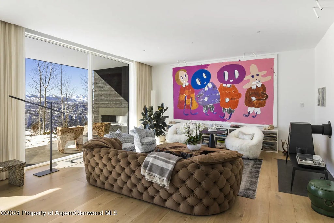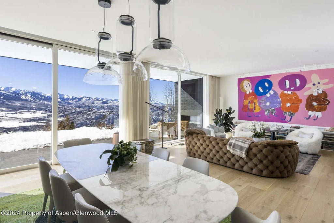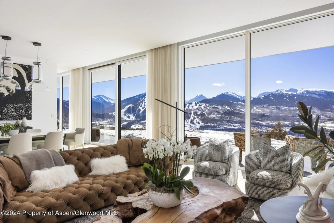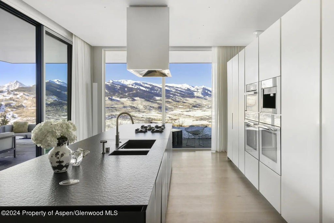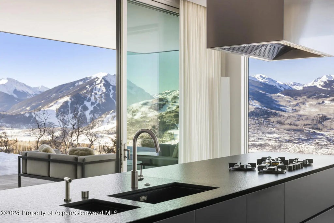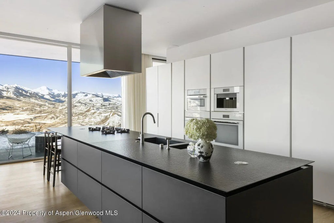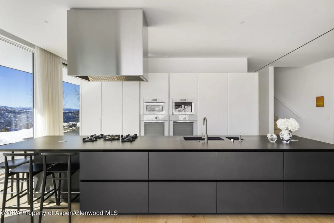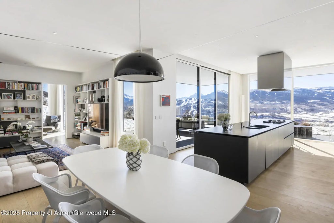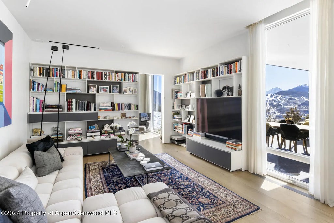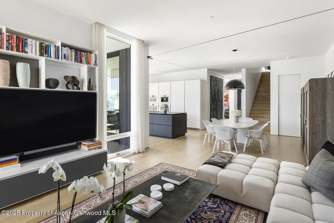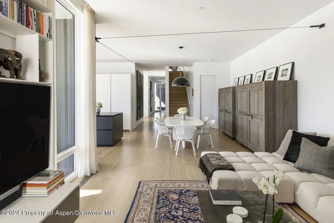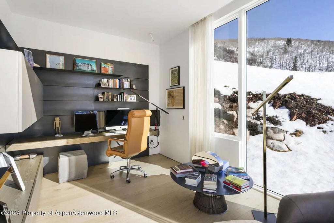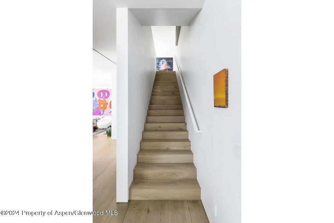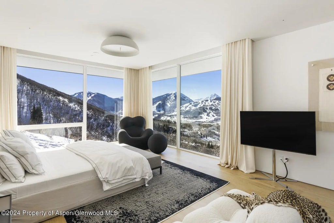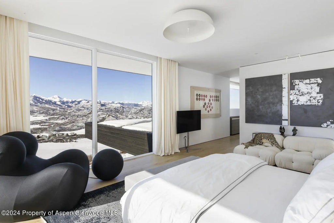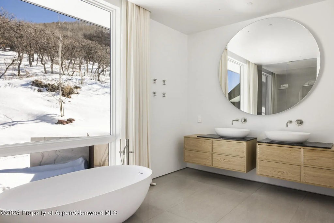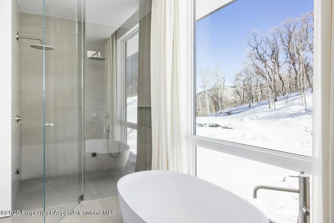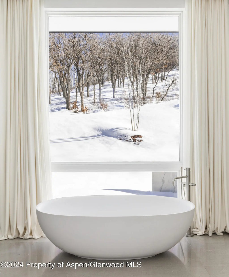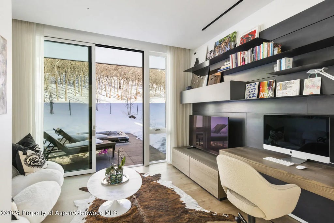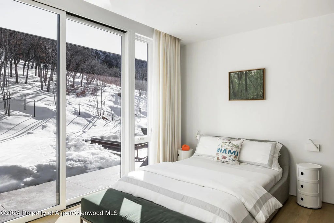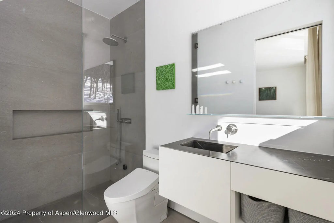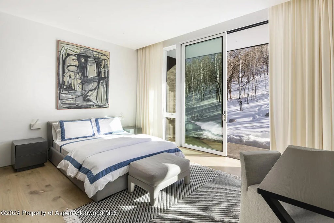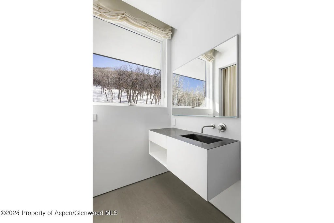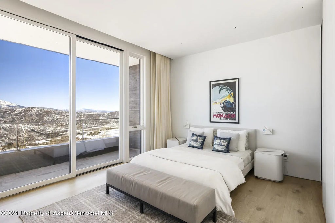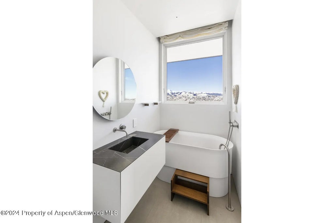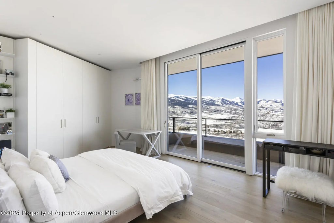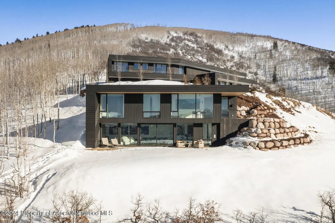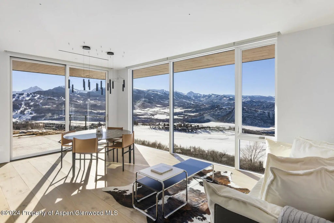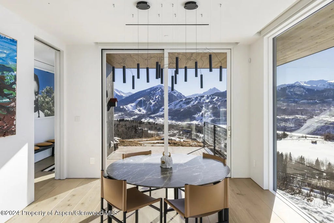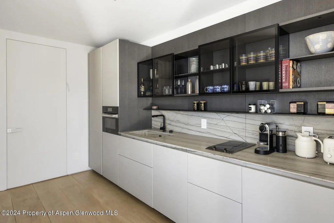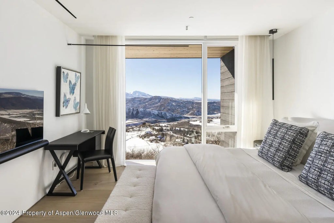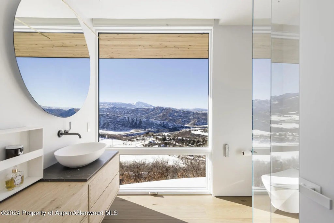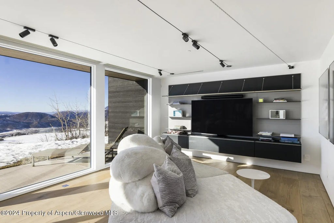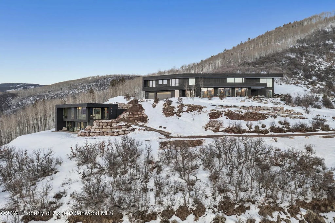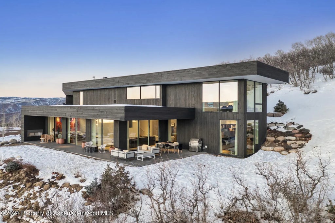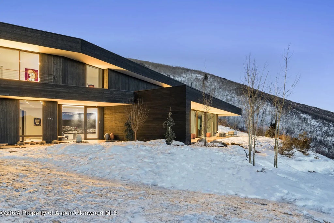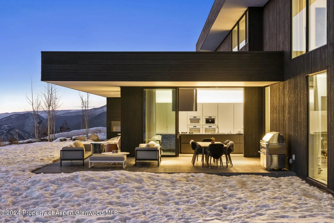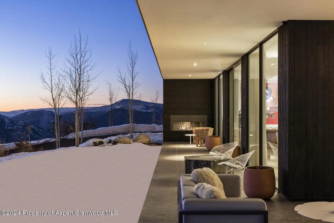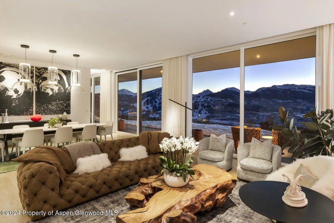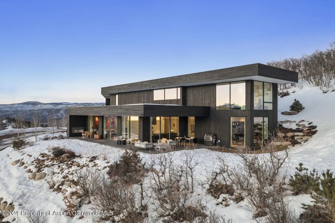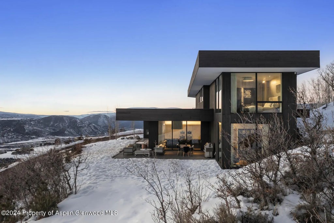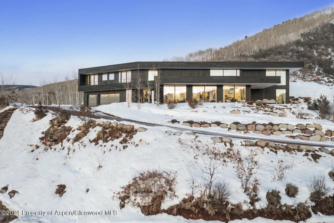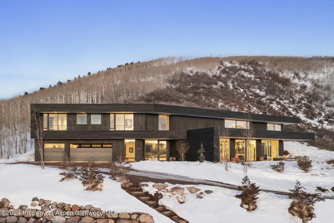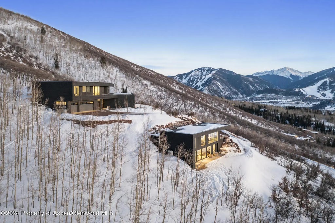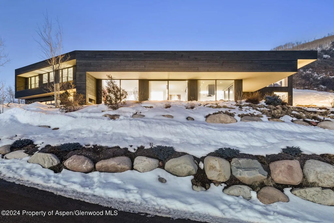About 542 Carroll Drive
An exceptional estate in Starwood with unique privacy, ultimate luxury, and breathtaking views. Nestled within 38 acres of pristine private forest, this remarkable property offers unparalleled tranquility and natural beauty. Boasting a total of 6 bedrooms and 7 ½ bathrooms across 7,223 square feet, the estate features a luxurious 5-bedroom, 6-bathroom main residence and a 1,485-square-foot guesthouse. Thoughtfully designed as a private retreat of its own, the guesthouse features a spacious bedroom, an entertainment lounge, and refined finishes that mirror the contemporary sophistication of the main home. Designer touches throughout include a Boffi kitchen and bathrooms, Miele appliances, Porro closets, B&B Italia wall systems, and lighting by Davide Groppi. Solid European oak floors from Hiram, Germany, exterior cladding in Japanese Shou Sugi Ban wood, and interior doors by ADL-Boffi complete this one-of-a-kind modern sanctuary. Floor-to-ceiling windows frame breathtaking panoramic views of all four ski mountains, the Elk Range peaks, the roaring fork valley, and amazing daily sunsets. Situated just a fifteen-minute drive from downtown Aspen, this haven combines European style and serene living with the finest Aspen views.
Features of 542 Carroll Drive
| MLS® # | 188190 |
|---|---|
| Price | $31,500,000 |
| Bedrooms | 6 |
| Bathrooms | 8 |
| Full Baths | 7 |
| Half Baths | 1 |
| Square Footage | 7,223 |
| Acres | 38.24 |
| Year Built | 2020 |
| Type | Residential |
| Sub-Type | Single Family Residence |
| Style | Two Story, Contemporary |
| Status | Active |
Community Information
| Address | 542 Carroll Drive |
|---|---|
| Major Area | Aspen |
| Area | 01-McLain Flats |
| Subdivision | Starwood |
| City | Aspen |
| County | Pitkin |
| State | CO |
| Zip Code | 81611 |
Amenities
| Amenities | Management, Pets Allowed/Owner, Pets Allowed/Renter, Clubhouse |
|---|---|
| Utilities | Natural Gas Available |
| # of Garages | 3 |
Interior
| Interior Features | Elevator |
|---|---|
| Heating | Wood Stove, Solar, Radiant, Forced Air |
| Cooling | Central Air |
| Fireplace | No |
| # of Fireplaces | 2 |
| Fireplaces | Gas, Wood Burning |
| Has Basement | Yes |
| Basement | Crawl Space |
| Living Heated Sqft | 7,223 |
Exterior
| Lot Description | Landscaped |
|---|---|
| Windows | Low-Emissivity Windows |
| Roof | Membrane |
| Construction | Wood Siding, Concrete, Frame |
| Foundation | Slab |
Additional Information
| Date Listed | May 14th, 2025 |
|---|---|
| Zoning | Residential |
| Short Sale | No |
| RE / Bank Owned | No |
| HOA Fees | 539.03 |
| HOA Fees Freq. | Annually |
| Data Source | AGSMLS |
| Short Termable | No |
Subdivision Statistics
| Listings | Average Price | Average $/SF | Median $/SF | List/Sale price | |
|---|---|---|---|---|---|
| Active Listings 14 | Average Price $12,615,000 | Average $/SF $1,625 | Median $/SF $6 | Listing Price $31,500,000 |

