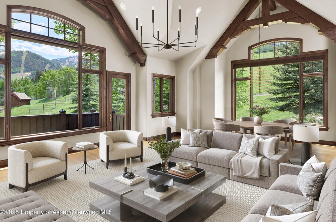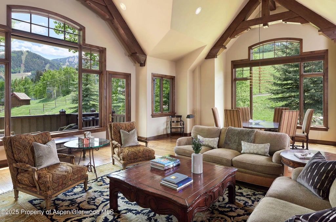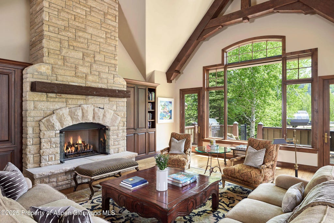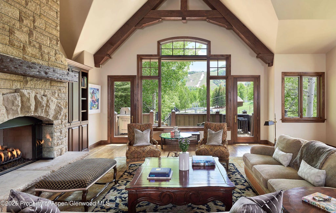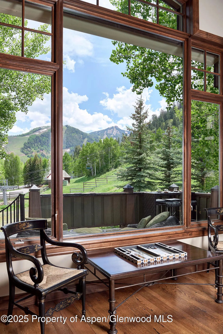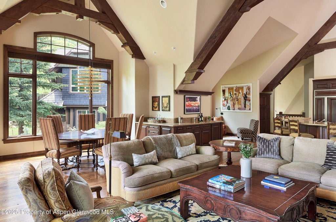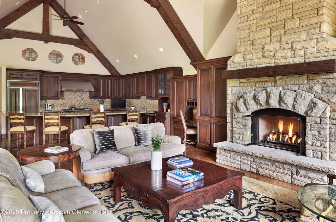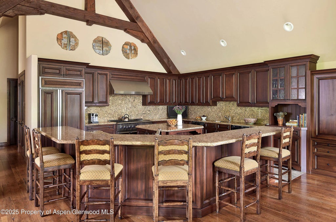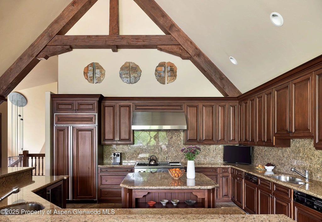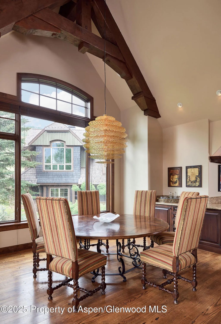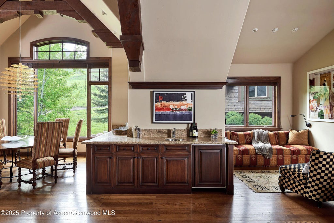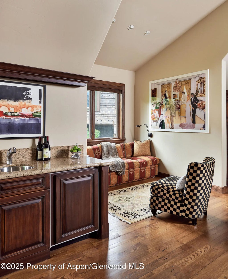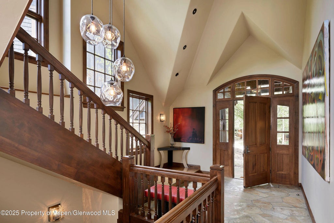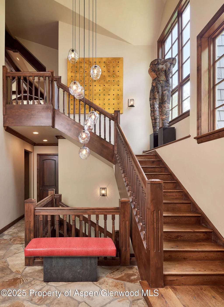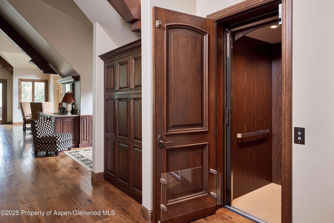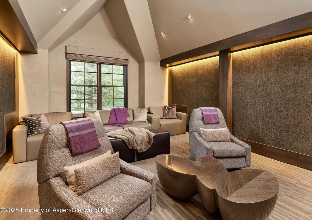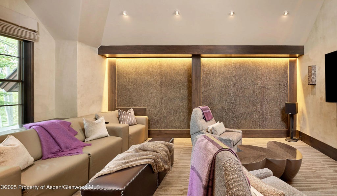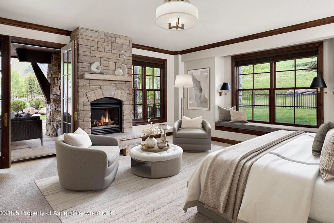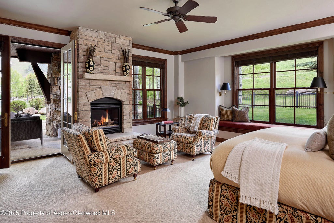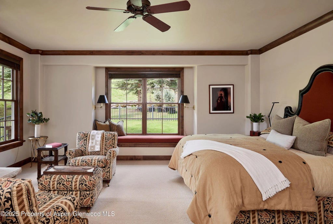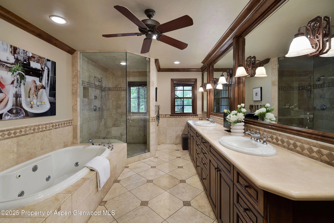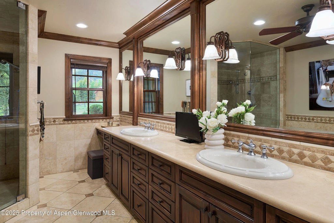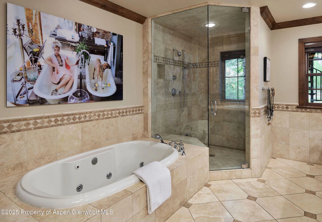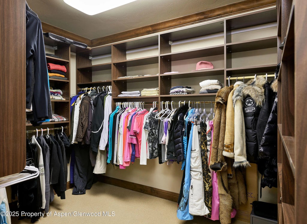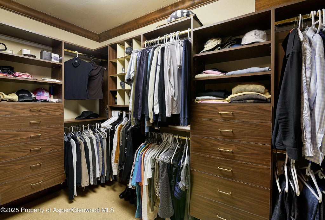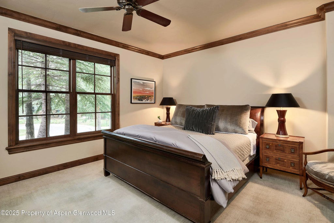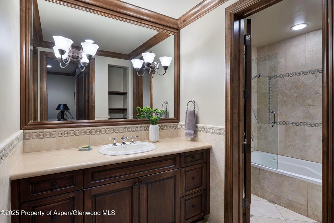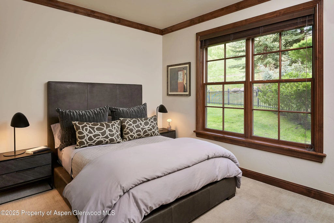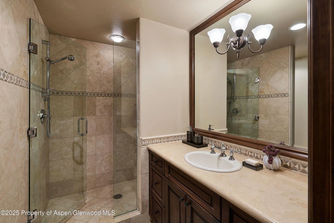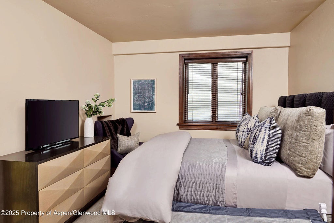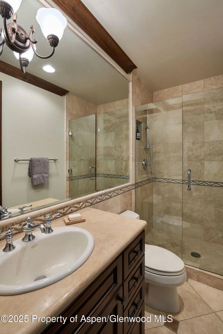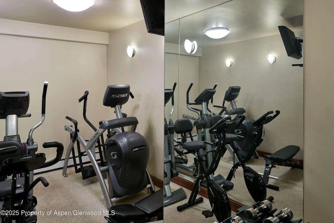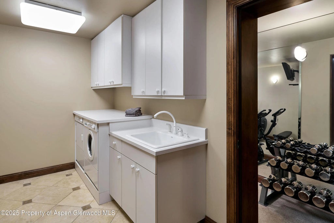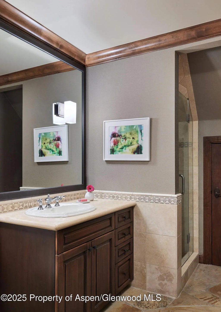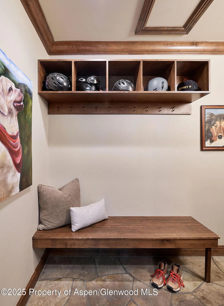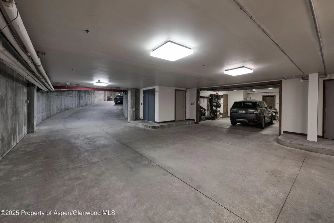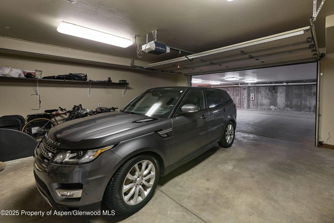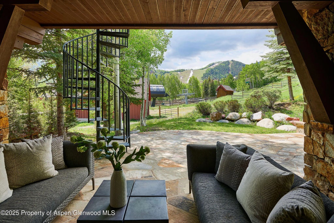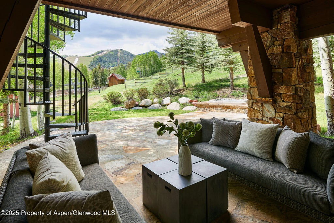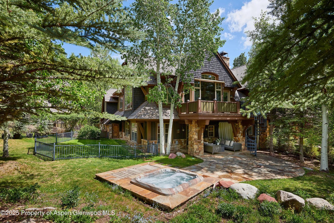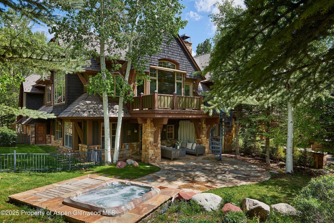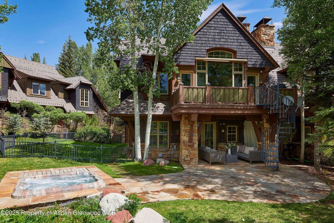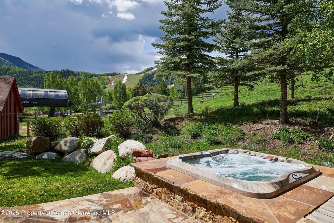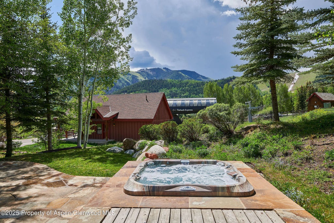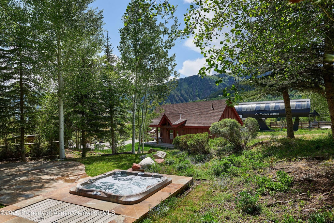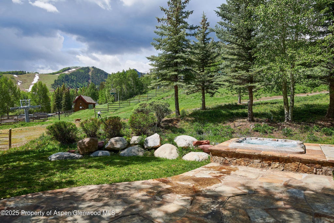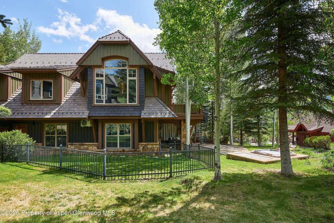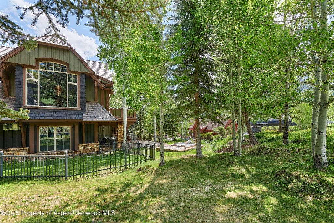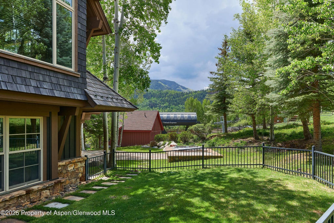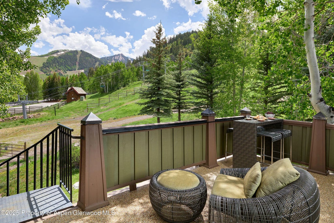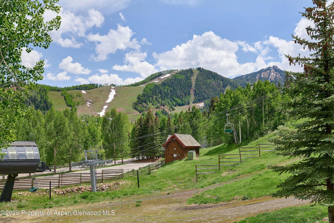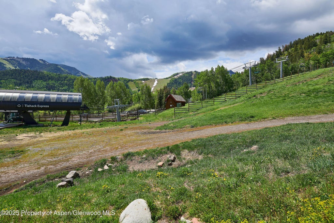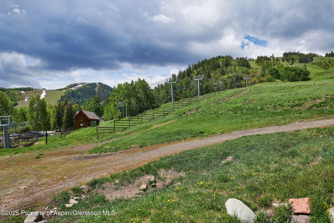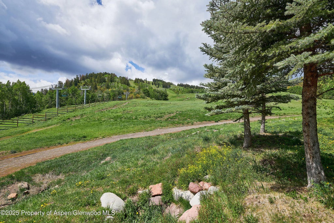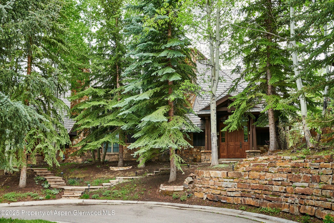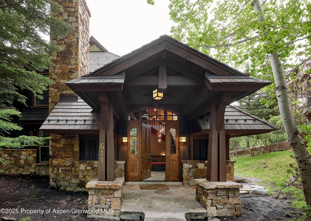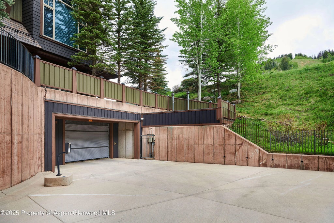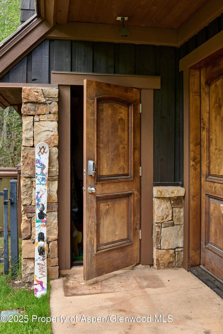About 611 Oregon Trail
Perfectly positioned just steps from the Tiehack lift and arguably the best location in the complex. This stunning townhome lives like a single family home as a corner unit and offers the ultimate ski-in, ski-out experience. Additionally, your dog will enjoy the fenced in yard area or have a secure outdoor play area for kids. Designed for both comfort and style, the open-concept living, dining, and gourmet kitchen areas feature soaring cathedral ceilings and panoramic mountain views from every window. Start your mornings with coffee on the sun-drenched slopeside deck, then step right into your skis for a full day on the mountain. Come in from one of the many hiking trails out your doorstep to unwind in the cozy home theater or retreat to the expansive primary suite, which opens onto a private patio with a hot tub—ideal for soaking under the stars. Three additional guest suites, each with en-suite baths, offer luxurious accommodations, while the on-site fitness room keeps your wellness routine on track. A two-car garage and private elevator provide effortless access to every level. All this, just minutes from the world-class dining, shopping, and culture of downtown Aspen. This exceptional property is your gateway to the Aspen lifestyle. Note the option to convert the theater into a 5th bedroom.
Price Change History
| Date | Details | Change |
|---|---|---|
| Date: | Details: Status Changed from Active to Active Under Contract | – |
Features of 611 Oregon Trail
| MLS® # | 188497 |
|---|---|
| Price | $12,750,000 |
| Bedrooms | 4 |
| Bathrooms | 5 |
| Full Baths | 5 |
| Square Footage | 5,112 |
| Acres | 0.13 |
| Year Built | 1998 |
| Type | Residential |
| Sub-Type | Townhouse |
| Style | Two Story, Contemporary |
| Status | Active Under Contract |
Community Information
| Address | 611 Oregon Trail |
|---|---|
| Major Area | Aspen |
| Area | 01-West Aspen |
| Subdivision | Maroon Creek Townhome |
| City | Aspen |
| County | Pitkin |
| State | CO |
| Zip Code | 81611 |
Amenities
| Amenities | Management, Pets Allowed/Owner, Pets Allowed/Renter |
|---|---|
| Utilities | Natural Gas Available |
| # of Garages | 2 |
Interior
| Interior Features | Elevator |
|---|---|
| Heating | Radiant, Natural Gas |
| Cooling | Central Air |
| Fireplace | No |
| # of Fireplaces | 2 |
| Fireplaces | Gas |
| Has Basement | Yes |
| Basement | Finished |
| Living Heated Sqft | 5,112 |
Exterior
| Lot Description | Landscaped |
|---|---|
| Roof | Composition |
| Construction | Wood Siding, Stone Veneer, Stone, Frame |
Additional Information
| Date Listed | June 2nd, 2025 |
|---|---|
| Zoning | Residential |
| Short Sale | No |
| RE / Bank Owned | No |
| HOA Fees | 41882 |
| HOA Fees Freq. | Annually |
| Data Source | AGSMLS |
| Short Termable | Yes |
Subdivision Statistics
| Listings | Average Price | Average $/SF | Median $/SF | List/Sale price | |
|---|---|---|---|---|---|
| Active Listings 3 | Average Price $4,300,000 | Average $/SF $842 | Median $/SF $75 | Listing Price $12,750,000 |

