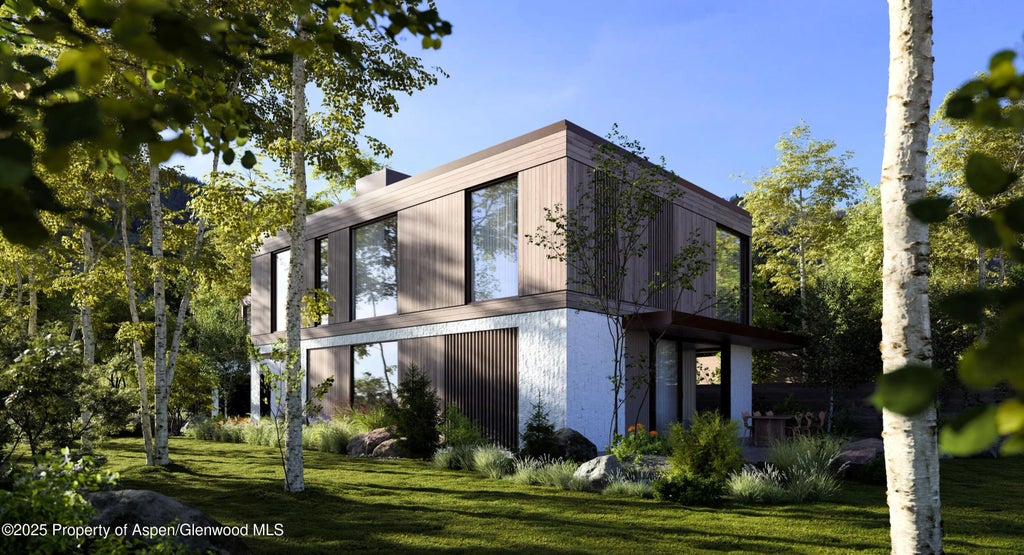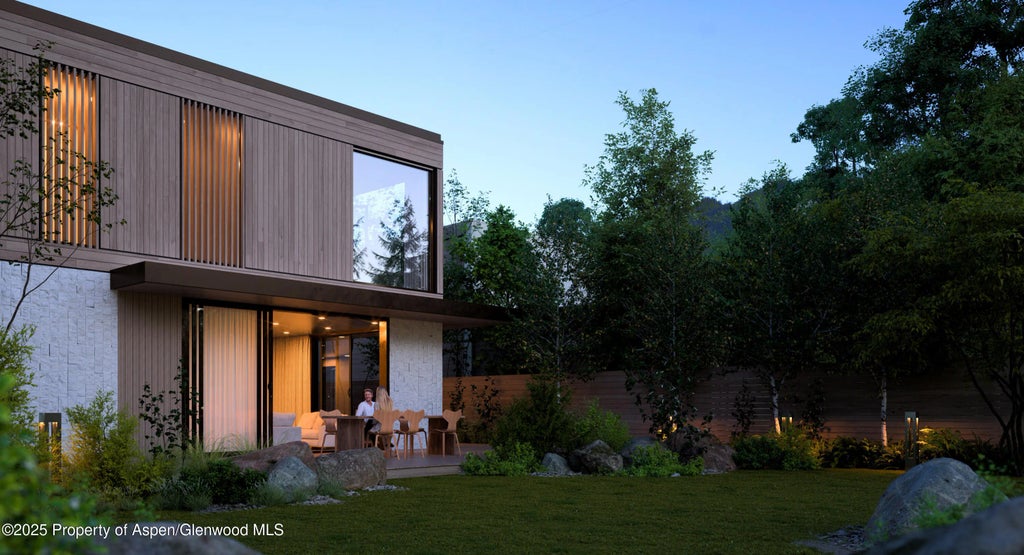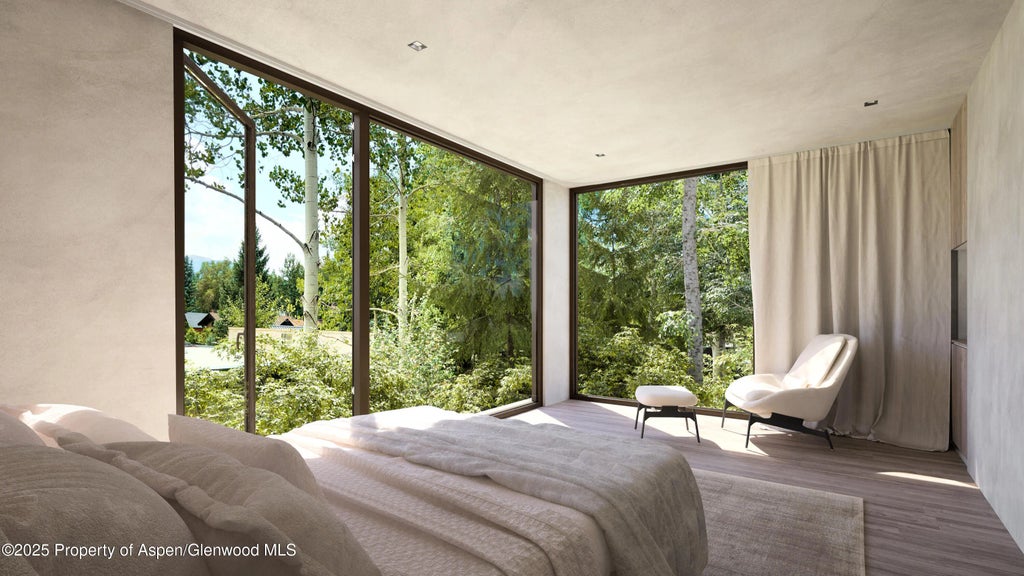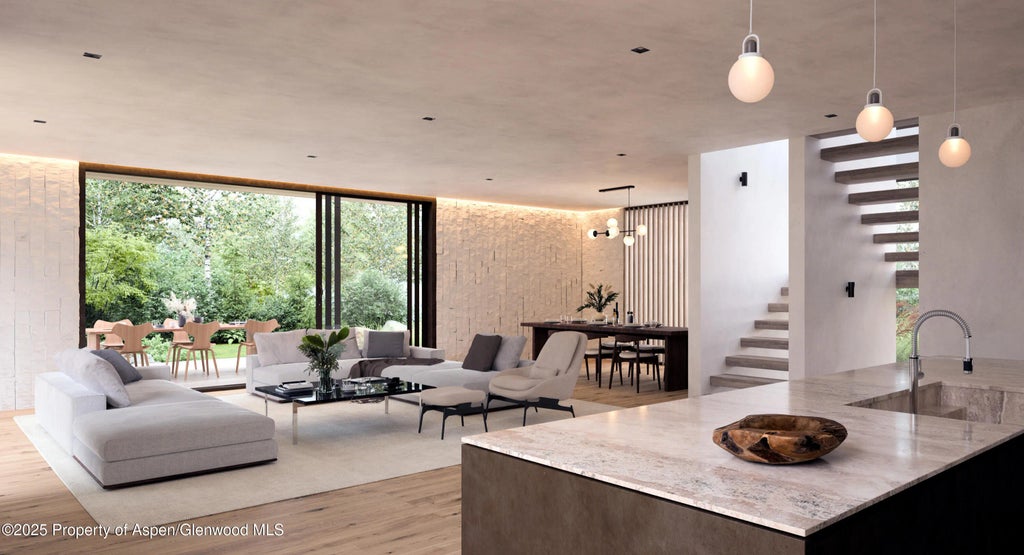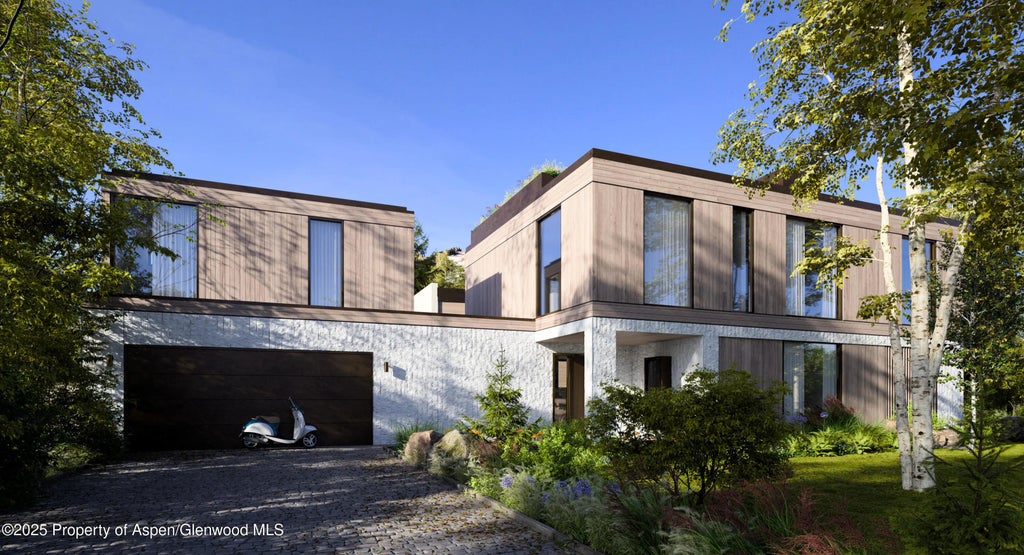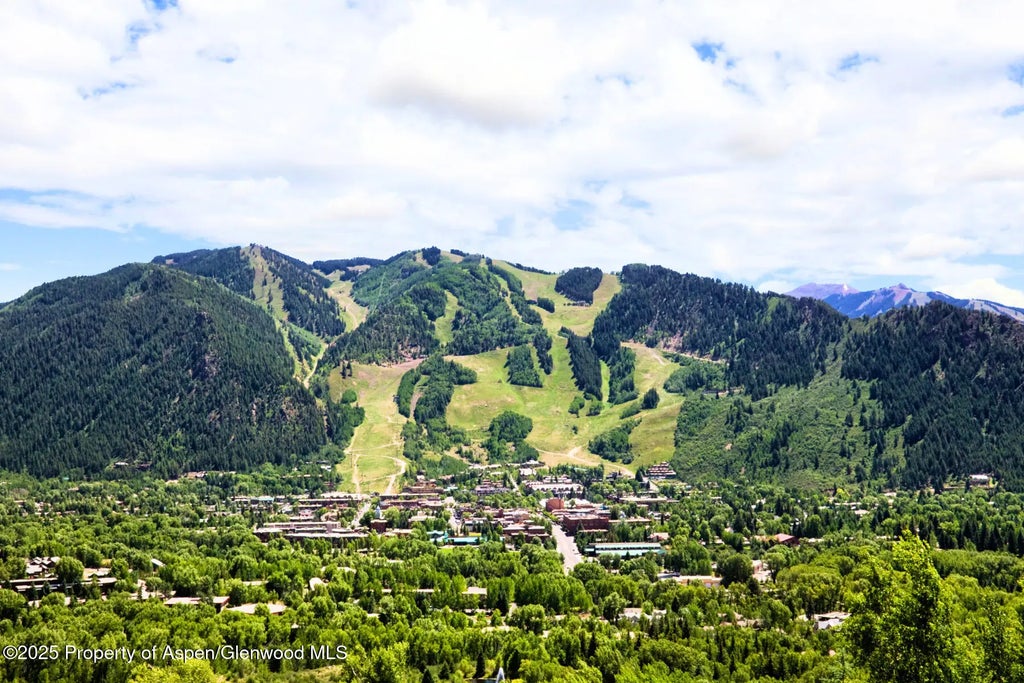About 433 Gillespie Street
A brand new, luxury home in Aspen's prestigious West End neighborhood, with prime mountain views and easy access to all the local highlights. The six-bedroom, seven-and-two-half-bath layout offers plenty of space for family and guests. The home's proximity to downtown, the Aspen Music Tent, and the Rio Grande Trail means it's the perfect spot for anyone who loves the best of both nature and culture. Completion projected for this upcoming winter.
Features of 433 Gillespie Street
| MLS® # | 188710 |
|---|---|
| Price | $34,950,000 |
| Bedrooms | 6 |
| Bathrooms | 9 |
| Full Baths | 7 |
| Half Baths | 2 |
| Square Footage | 5,467 |
| Acres | 0.11 |
| Year Built | 2025 |
| Type | Residential |
| Sub-Type | Single Family Residence |
| Style | Two Story, Contemporary |
| Status | Active |
Community Information
| Address | 433 Gillespie Street |
|---|---|
| Major Area | Aspen |
| Area | 01-West End |
| Subdivision | Hallam Addition |
| City | Aspen |
| County | Pitkin |
| State | CO |
| Zip Code | 81611 |
Amenities
| Utilities | Natural Gas Available |
|---|---|
| # of Garages | 2 |
Interior
| Heating | Radiant, Forced Air |
|---|---|
| Cooling | Central Air |
| Fireplace | No |
| # of Fireplaces | 3 |
| Fireplaces | Gas |
| Has Basement | Yes |
| Basement | Finished |
| Living Heated Sqft | 5,467 |
Exterior
| Lot Description | Corner Lot |
|---|---|
| Construction | Wood Siding, Stone Veneer, Frame |
Additional Information
| Date Listed | June 13th, 2025 |
|---|---|
| Zoning | R-6 |
| Short Sale | No |
| RE / Bank Owned | No |
| Data Source | AGSMLS |
| Short Termable | No |
Subdivision Statistics
| Listings | Average Price | Average $/SF | Median $/SF | List/Sale price | |
|---|---|---|---|---|---|
| Active Listings 5 | Average Price $13,635,400 | Average $/SF $2,925 | Median $/SF $13 | Listing Price $34,950,000 |

