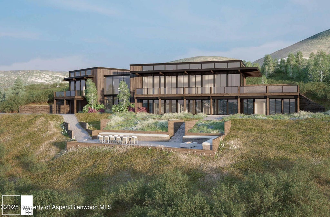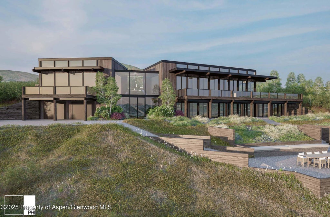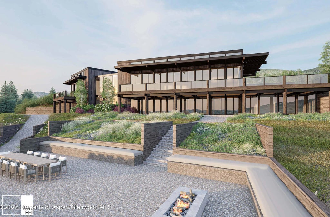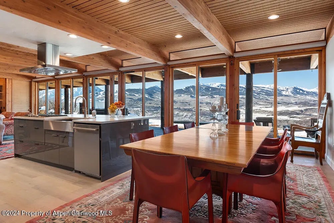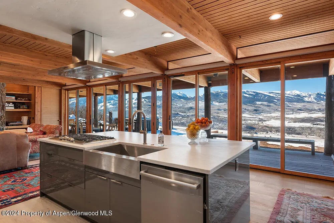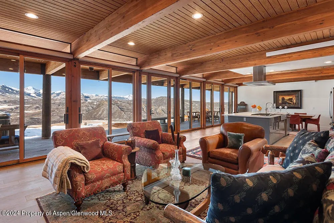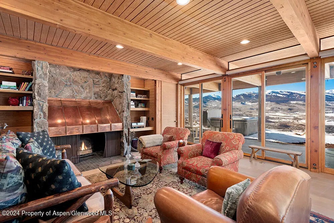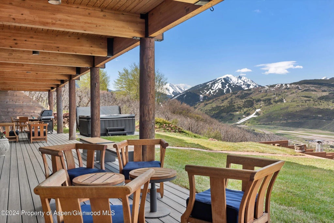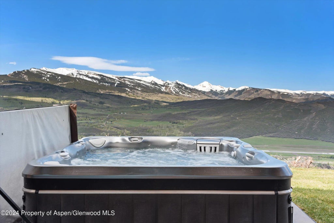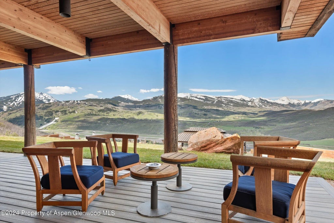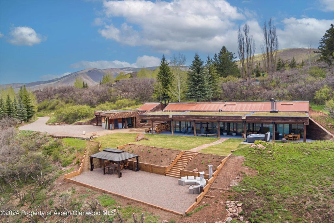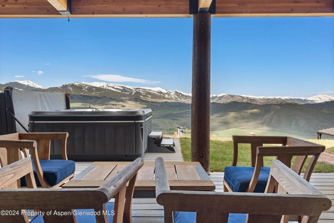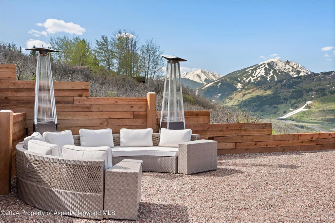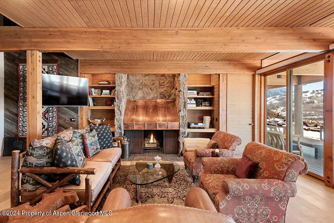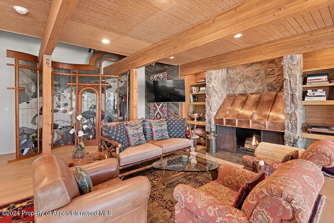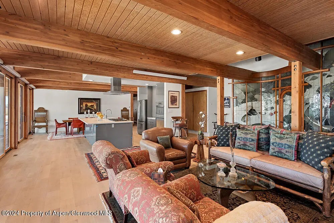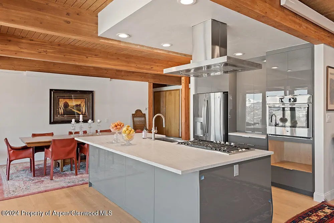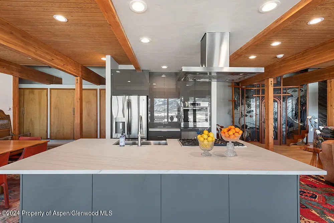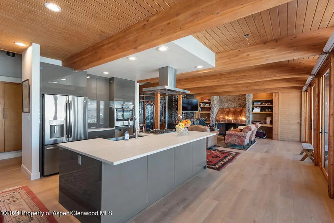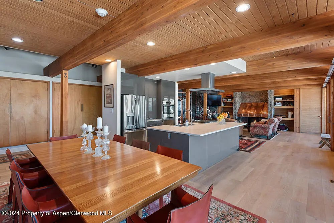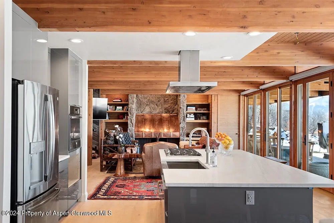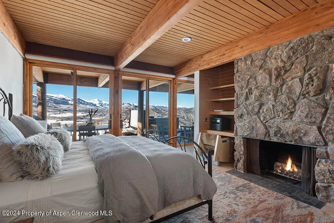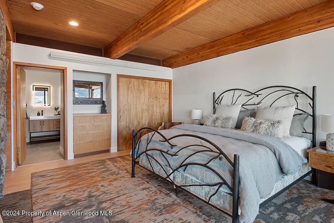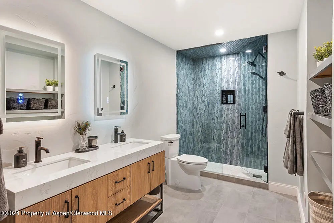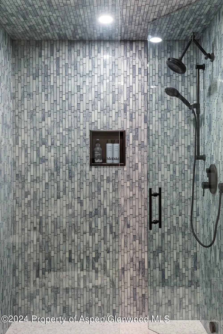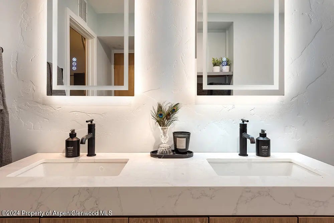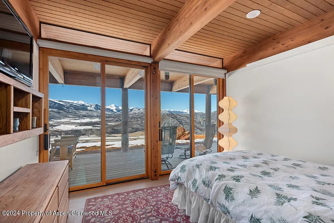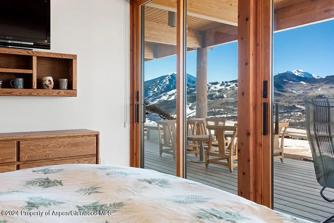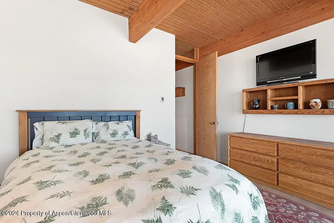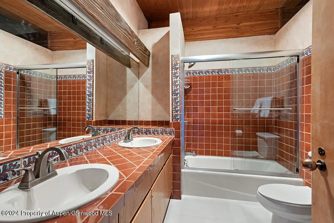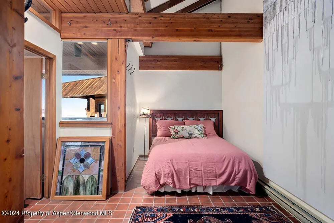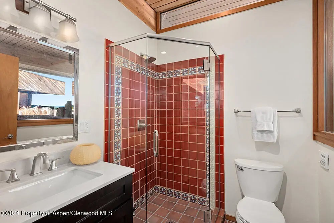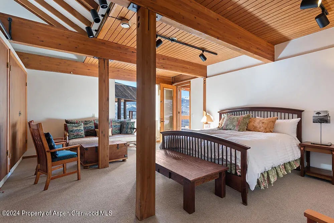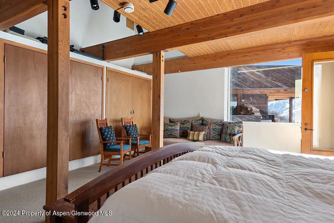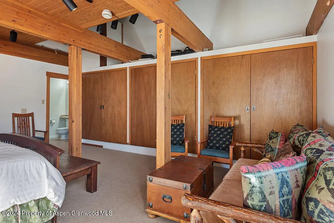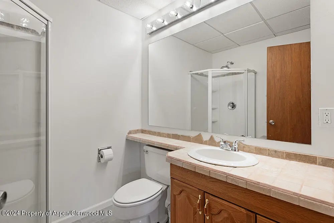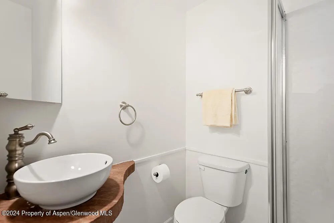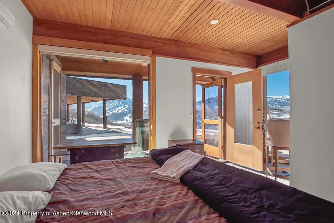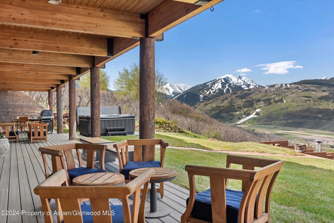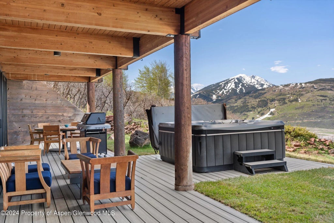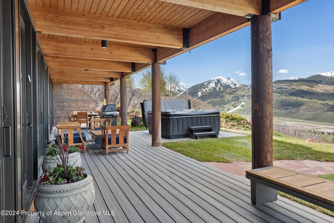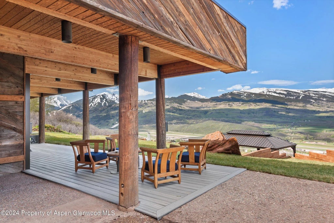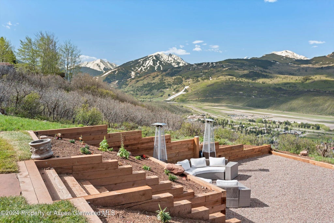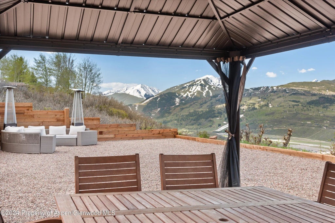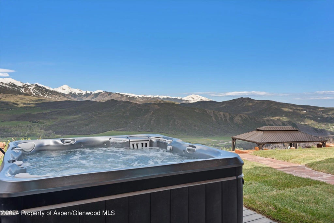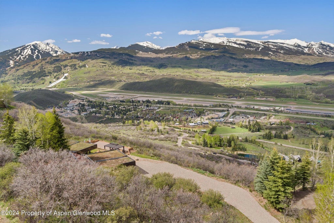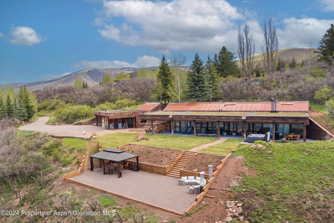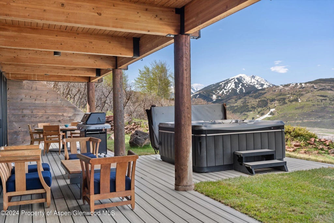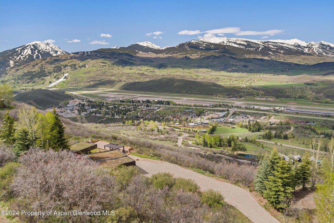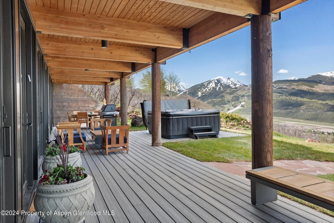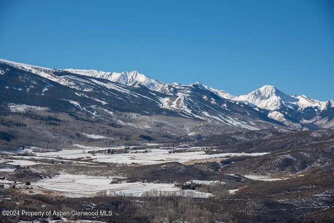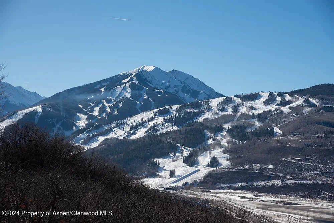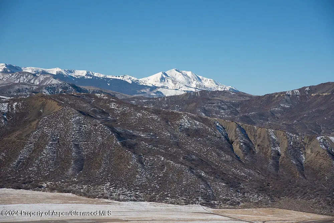About 580 Johnson Drive
A Rare Opportunity to Own a Piece of Aspen History! This extraordinary estate — once John Denver's personal guest house — is truly one of a kind. A longtime Starwood resident, Denver famously composed ''Starwood in Aspen'' as a tribute to the beauty of this exclusive community. Set on a sprawling 5-acre site, the property offers sweeping views from Aspen Mountain to Mt. Sopris, with Mt. Daly perfectly framed in the center — encompassing the entire Aspen Valley floor. Perched on the side of Starwood, the home enjoys a rare flat upper bench of the lot with unobstructed panoramas. The residence has been tastefully updated with a remodeled kitchen and bathrooms, seamlessly blending modern comfort with the property's original ''John Denver vibe.'' There's also tremendous potential for expansion: build atop the existing structure additional by right (for a total of 5,750 sq ft), or acquire TDRs to expand up to an impressive 9,250 sq ft — an uncommon opportunity in Aspen. Starwood's coveted amenities include private tennis courts, cross-country ski trails, horse pastures, vast open meadows, hiking trails, 7 miles of private roads, a postal station, 24-hour security, and its own Starwood Fire Station — all just 15 minutes from downtown Aspen. An iconic legacy property with unmatched potential.
Price Change History
| Date | Details | Change |
|---|---|---|
| Date: | Details: Status Changed from Active to Active Under Contract | – |
| Date: | Details: Status Changed from Active Under Contract to Active | – |
| Date: | Details: Status Changed from Active to Active Under Contract | – |
| Date: | Details: Price Reduced from $8,595,000 to $8,250,000 | Change: ↓ $345,000 (4.01%) |
Features of 580 Johnson Drive
| MLS® # | 188779 |
|---|---|
| Price | $8,250,000 |
| Bedrooms | 5 |
| Bathrooms | 5 |
| Full Baths | 5 |
| Square Footage | 2,912 |
| Acres | 5.00 |
| Year Built | 1975 |
| Type | Residential |
| Sub-Type | Single Family Residence |
| Style | Ranch |
| Status | Active Under Contract |
Community Information
| Address | 580 Johnson Drive |
|---|---|
| Major Area | Aspen |
| Area | 01-McLain Flats |
| Subdivision | Starwood |
| City | Aspen |
| County | Pitkin |
| State | CO |
| Zip Code | 81611 |
Amenities
| Amenities | Management, Pets Allowed/Owner, Clubhouse |
|---|---|
| Utilities | Propane |
| # of Garages | 1 |
Interior
| Heating | Electric, Baseboard |
|---|---|
| Cooling | None |
| Fireplace | No |
| # of Fireplaces | 2 |
| Fireplaces | Wood Burning |
| Has Basement | No |
| Living Heated Sqft | 2,912 |
Exterior
| Lot Description | Cul-De-Sac, Landscaped |
|---|---|
| Roof | Metal, Membrane |
| Construction | Wood Siding, Frame |
| Foundation | Slab |
Additional Information
| Date Listed | June 17th, 2025 |
|---|---|
| Zoning | AR-10 |
| Short Sale | No |
| RE / Bank Owned | No |
| HOA Fees | 750 |
| HOA Fees Freq. | Annually |
| Data Source | AGSMLS |
| Short Termable | No |
Subdivision Statistics
| Listings | Average Price | Average $/SF | Median $/SF | List/Sale price | |
|---|---|---|---|---|---|
| Active Listings 14 | Average Price $13,609,286 | Average $/SF $1,870 | Median $/SF $7 | Listing Price $8,250,000 |

