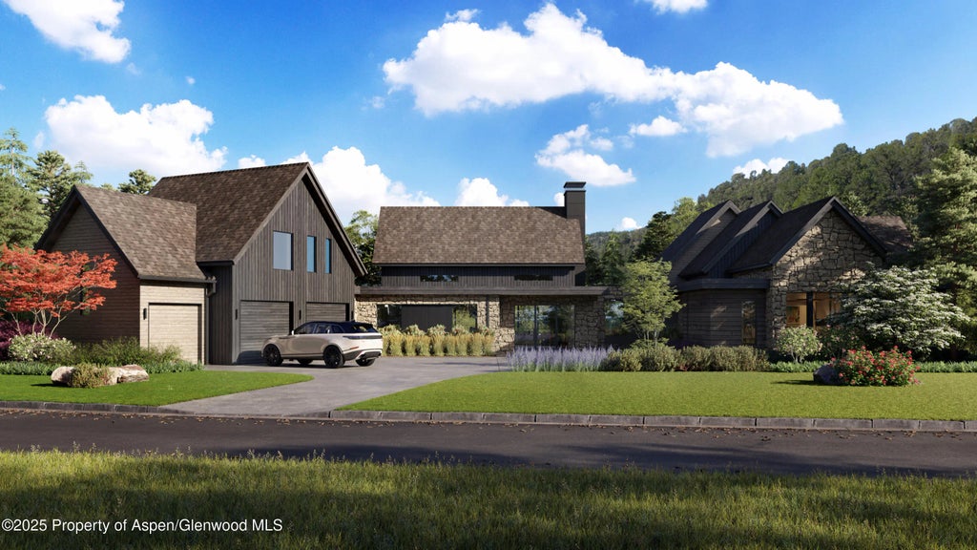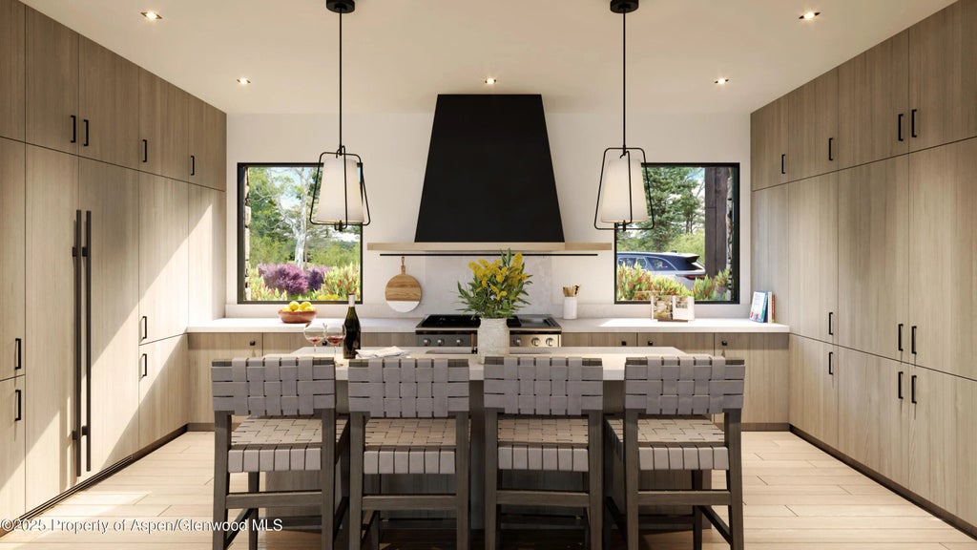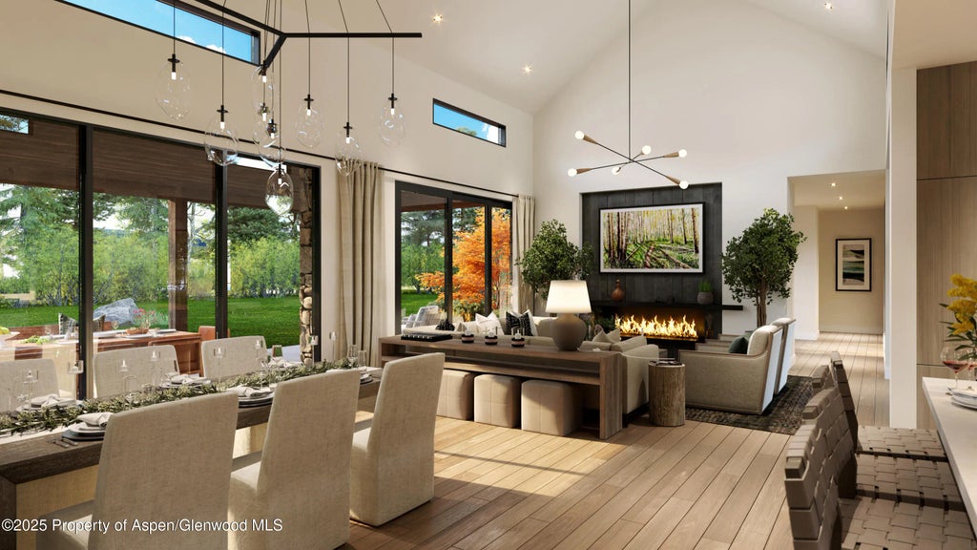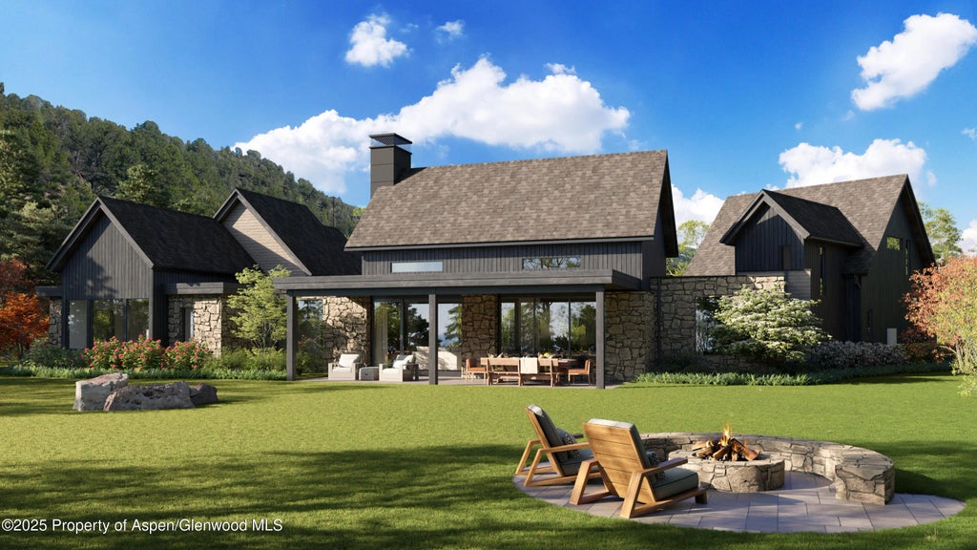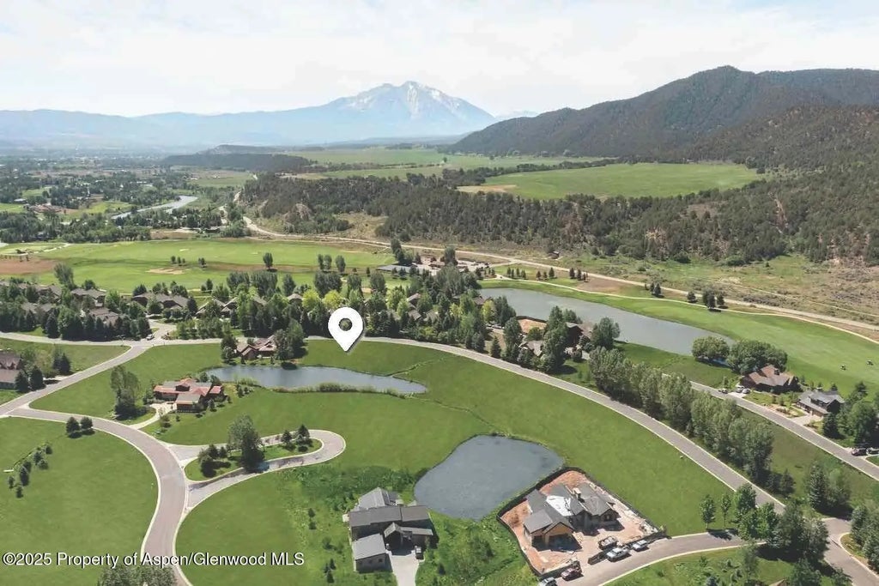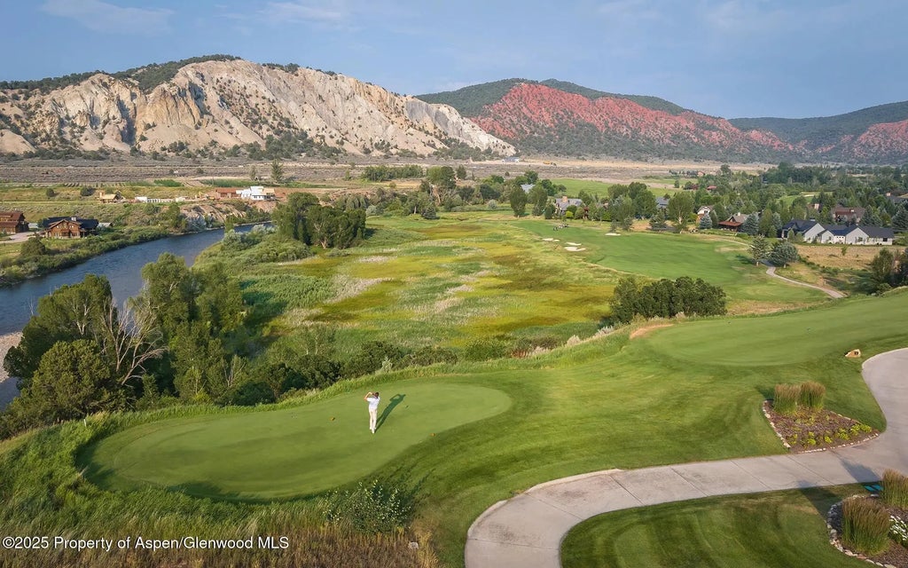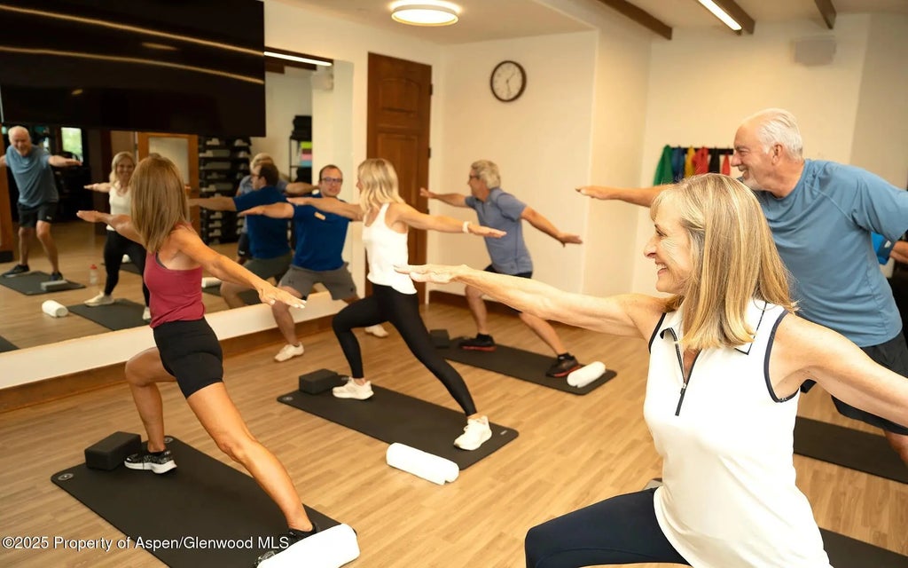About 928 Bald Eagle Way
Scheduled for completion by the end of the year, this sophisticated new construction overlooks a tranquil pond in Aspen Glen's sought-after community. This thoughtfully designed 3,877 square-foot residence delivers 4 bedrooms and 4.5 baths across a layout that prioritizes both elegant living and peaceful retreat. Floor-to-ceiling windows frame the home's central gathering spaces, where clean lines and premium finishes create refined mountain living. The chef's kitchen flows seamlessly into the main living area, featuring professional-grade appliances, expansive island workspace, and walk-in pantry for effortless entertaining. A dramatic fireplace anchors the space while the primary bedroom wing provides a luxurious escape with custom closet systems and spa-inspired ensuite. The covered outdoor terrace extends your living space year-round, complete with built-in grilling station and hot tub preparation—all positioned to capture serene pond views that ensure lasting privacy. A heated three-car garage provides abundant storage and convenience. Aspen Glen's exclusive amenities elevate daily life with championship golf, tennis and pickleball courts, fitness center, and private Roaring Fork River access. This move-in-ready residence represents a rare opportunity to secure new construction in one of the valley's most desirable gated communities.
Features of 928 Bald Eagle Way
| MLS® # | 188965 |
|---|---|
| Price | $4,850,000 |
| Bedrooms | 4 |
| Bathrooms | 5 |
| Full Baths | 4 |
| Half Baths | 1 |
| Square Footage | 3,877 |
| Acres | 0.56 |
| Year Built | 2025 |
| Type | Residential |
| Sub-Type | Single Family Residence |
| Style | Contemporary |
| Status | Active |
Community Information
| Address | 928 Bald Eagle Way |
|---|---|
| Major Area | Carbondale |
| Area | 07-Carbondale Rural |
| Subdivision | Aspen Glen |
| City | Carbondale |
| County | Garfield |
| State | CO |
| Zip Code | 81623 |
Amenities
| Amenities | Management, Clubhouse, Fitness Center |
|---|---|
| Utilities | Cable Available, Natural Gas Available |
| Parking | Electric Vehicle Charging Station(s) |
| # of Garages | 3 |
Interior
| Heating | Radiant, Natural Gas, Forced Air |
|---|---|
| Cooling | Central Air |
| Fireplace | No |
| # of Fireplaces | 1 |
| Fireplaces | Gas |
| Has Basement | Yes |
| Basement | Crawl Space |
| Living Heated Sqft | 3,877 |
Exterior
| Lot Description | Landscaped |
|---|---|
| Roof | Composition |
| Construction | Wood Siding, Stone Veneer, Frame |
Additional Information
| Date Listed | June 27th, 2025 |
|---|---|
| Zoning | Residential |
| Short Sale | No |
| RE / Bank Owned | No |
| HOA Fees | 3495 |
| HOA Fees Freq. | Annually |
| Data Source | AGSMLS |
| Short Termable | No |
Subdivision Statistics
| Listings | Average Price | Average $/SF | Median $/SF | List/Sale price | |
|---|---|---|---|---|---|
| Active Listings 42 | Average Price $2,262,810 | Average $/SF $768 | Median $/SF $2 | Listing Price $4,850,000 |

