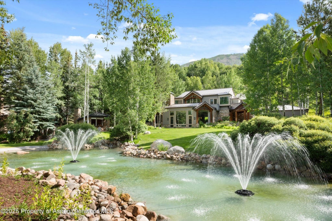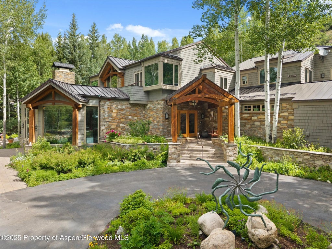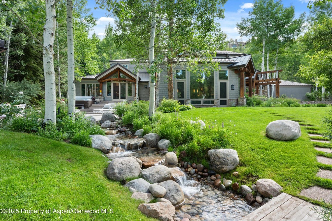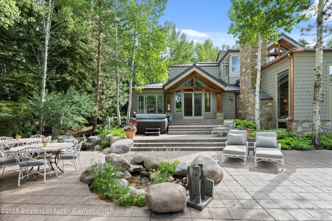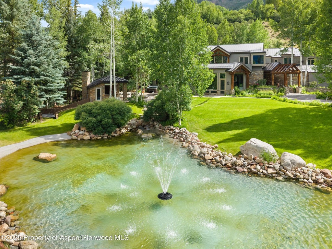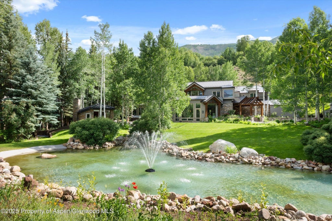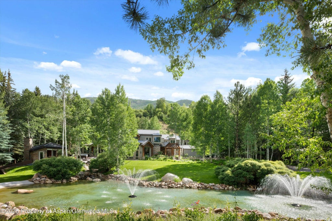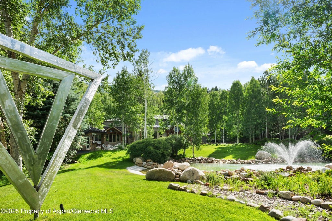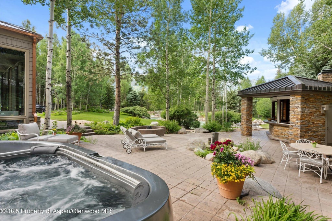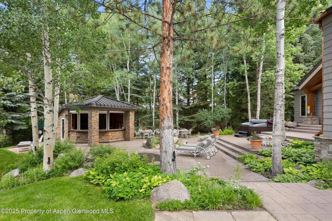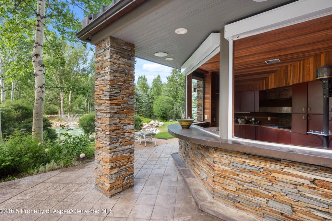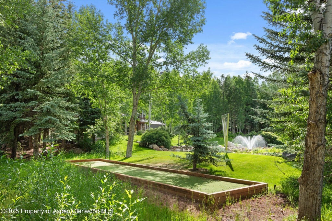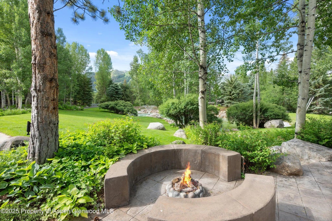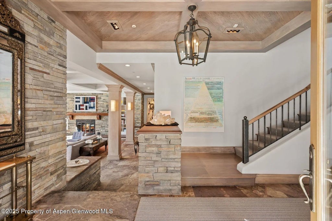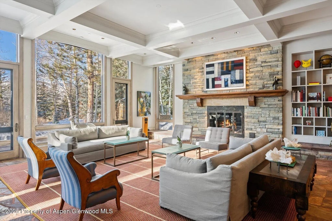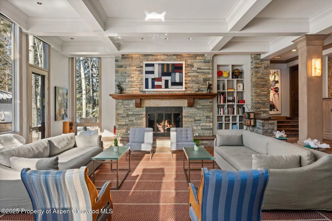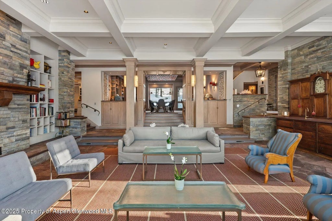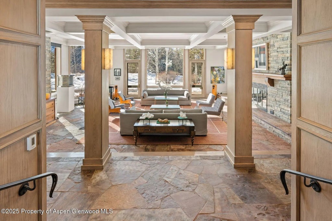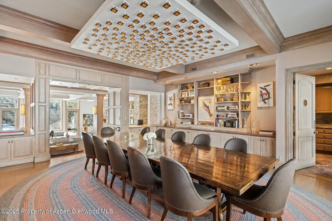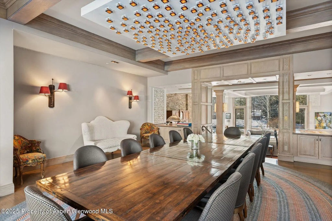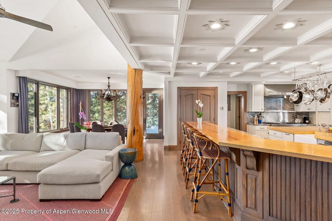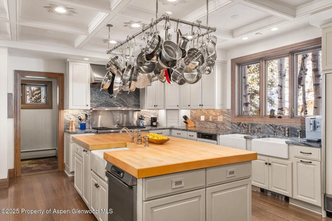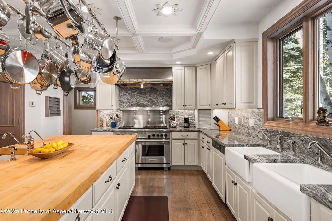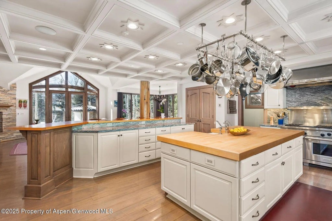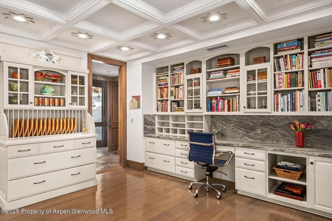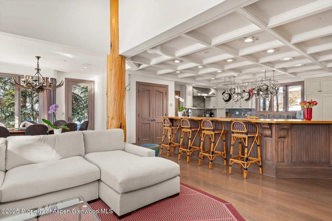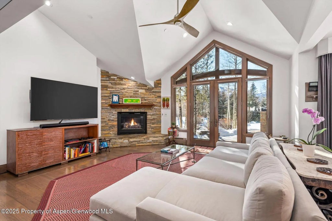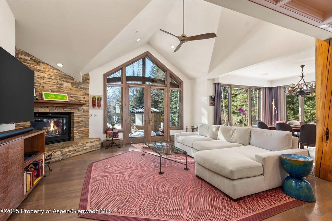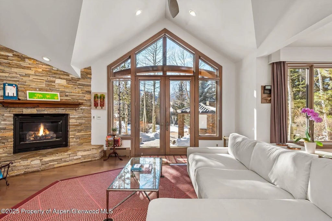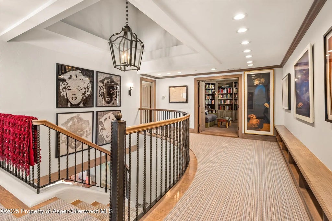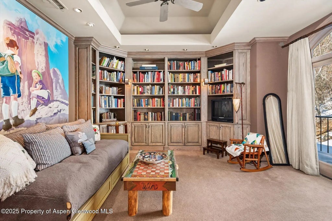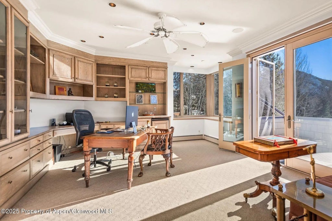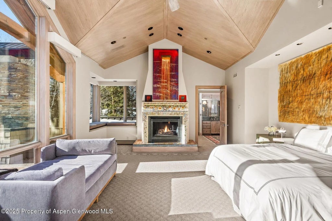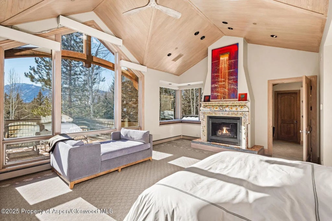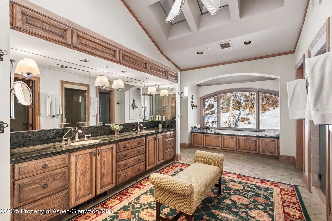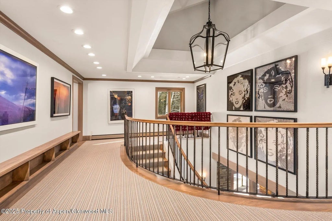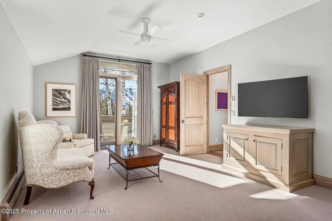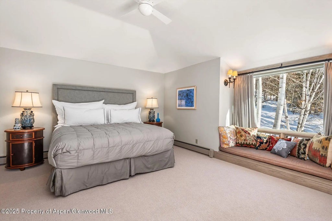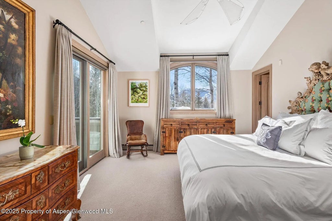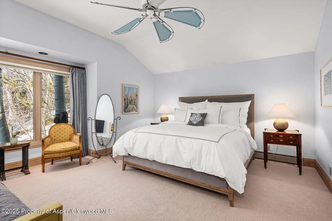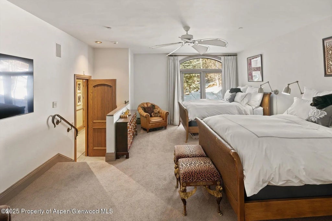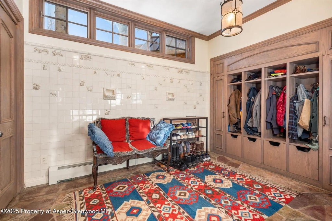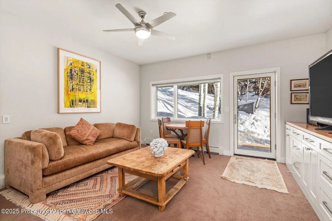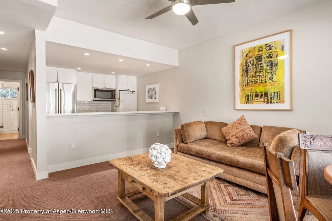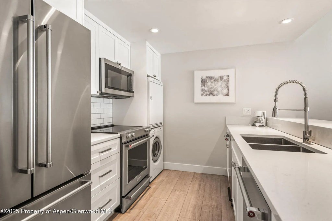About 645 Willoughby Way
Located on Aspen's prestigious Willoughby Way, this Red Mountain estate offers unobstructed views of Aspen Mountain, Highlands, and the Elk Range. Designed by Charles Cunniffe Architects, the home blends Aspen's ski heritage with modern living, featuring expansive indoor-outdoor spaces, five en suite bedrooms, and a private apartment above the three-car garage. A large pond with fountains, manicured lawns, and a babbling brook enhance the secluded grounds—all just minutes from Aspen's world-class dining, shopping, and recreation. 645 Willoughby Way is truly one of a kind.
Features of 645 Willoughby Way
| MLS® # | 190060 |
|---|---|
| Price | $45,995,000 |
| Bedrooms | 6 |
| Bathrooms | 8 |
| Full Baths | 6 |
| Half Baths | 2 |
| Square Footage | 9,170 |
| Acres | 1.65 |
| Year Built | 1984 |
| Type | Residential |
| Sub-Type | Single Family Residence |
| Style | Two Story |
| Status | Active |
Community Information
| Address | 645 Willoughby Way |
|---|---|
| Major Area | Aspen |
| Area | 01-Red Mountain |
| Subdivision | Red Mountain |
| City | Aspen |
| County | Pitkin |
| State | CO |
| Zip Code | 81611 |
Amenities
| Utilities | Natural Gas Available |
|---|---|
| # of Garages | 3 |
Interior
| Heating | Radiant, Hot Water |
|---|---|
| Cooling | A/C |
| Fireplace | No |
| # of Fireplaces | 3 |
| Fireplaces | Gas |
| Has Basement | No |
| Living Heated Sqft | 9,170 |
Exterior
| Lot Description | Landscaped |
|---|---|
| Roof | Metal |
| Construction | Wood Siding, Stone Veneer, Frame |
Additional Information
| Date Listed | September 8th, 2025 |
|---|---|
| Zoning | R-30 |
| Short Sale | No |
| RE / Bank Owned | No |
| Data Source | AGSMLS |
| Year Remodeled | 1995 |
| Short Termable | No |
Subdivision Statistics
| Listings | Average Price | Average $/SF | Median $/SF | List/Sale price | |
|---|---|---|---|---|---|
| Active Listings 15 | Average Price $7,907,000 | Average $/SF $1,296 | Median $/SF $200 | Listing Price $45,995,000 |

