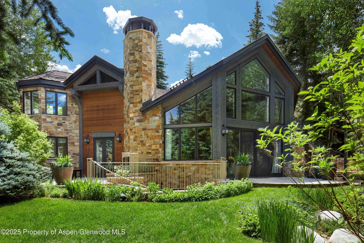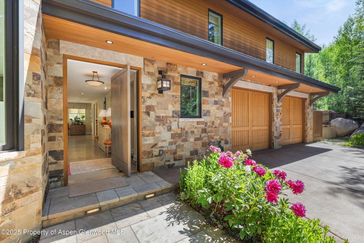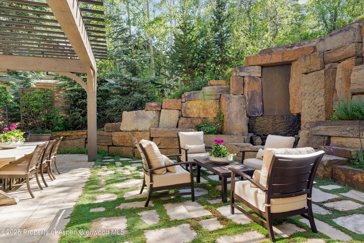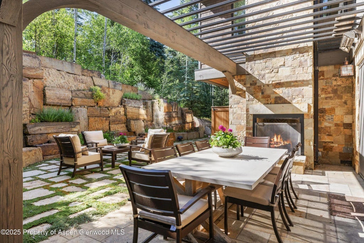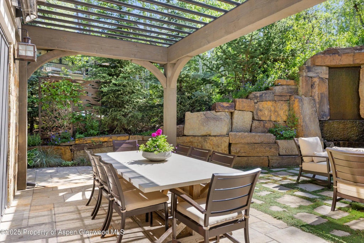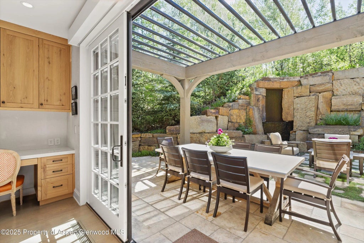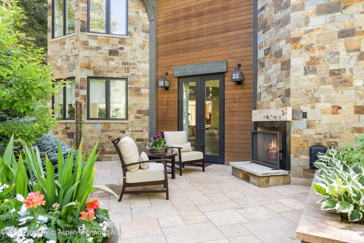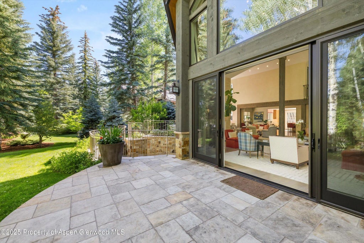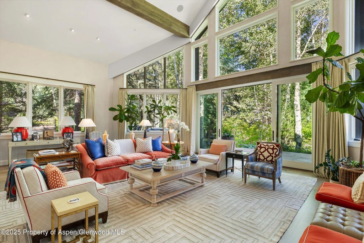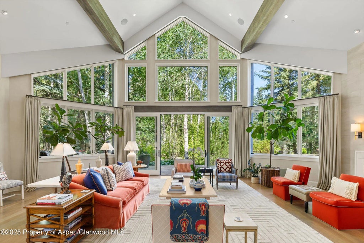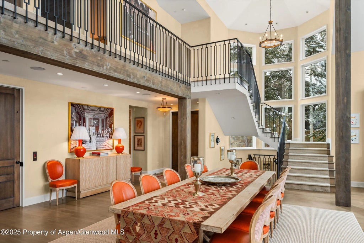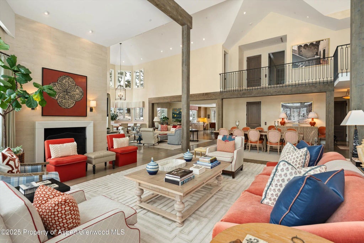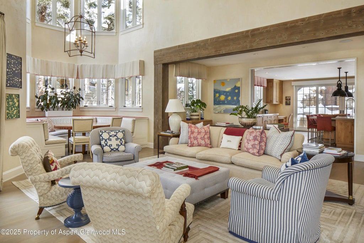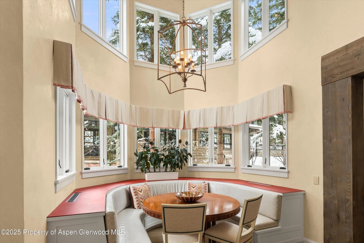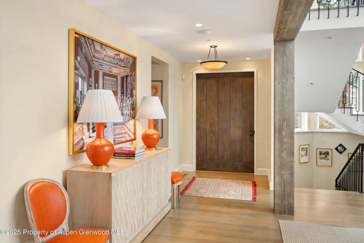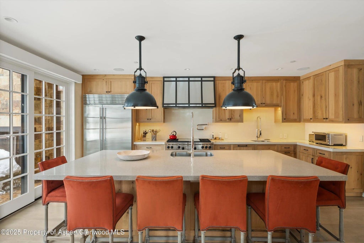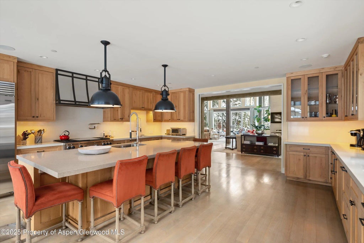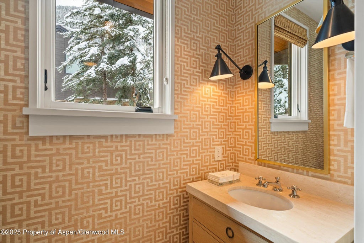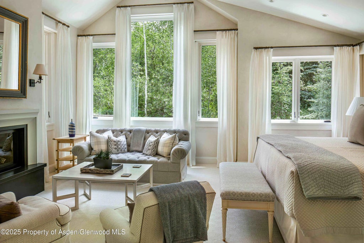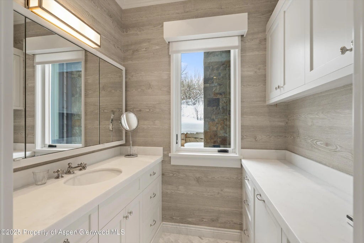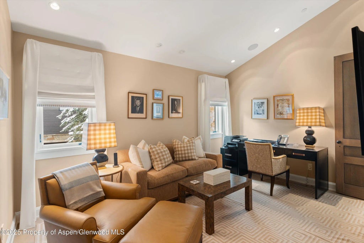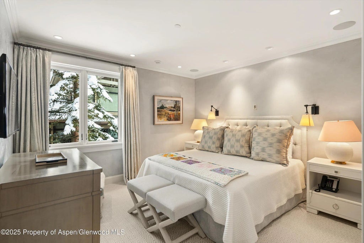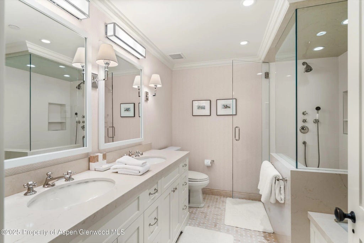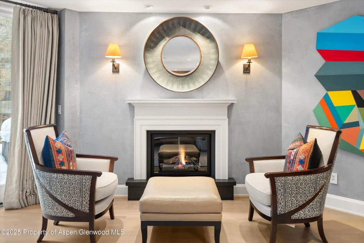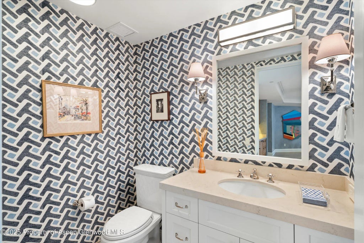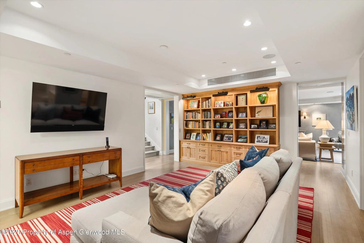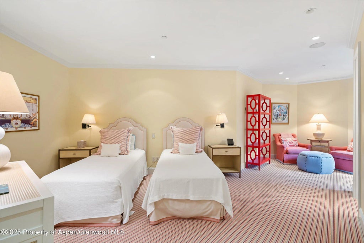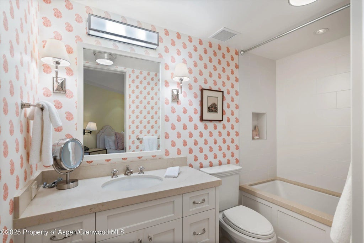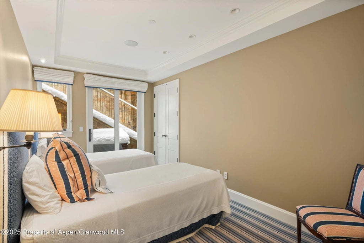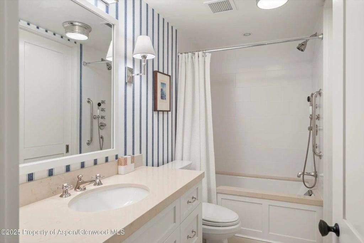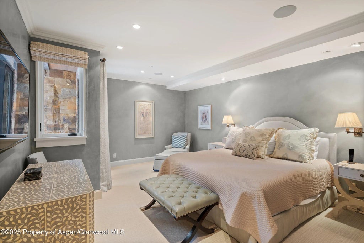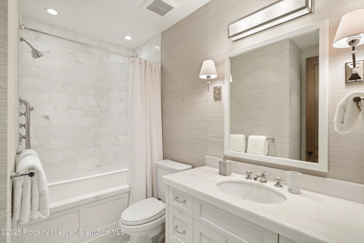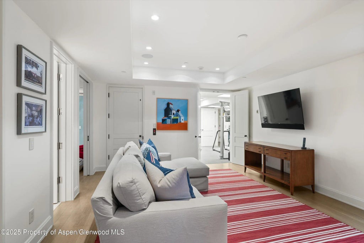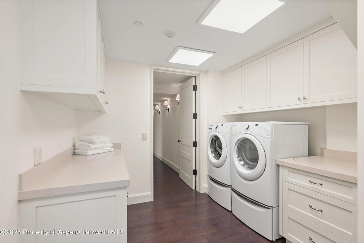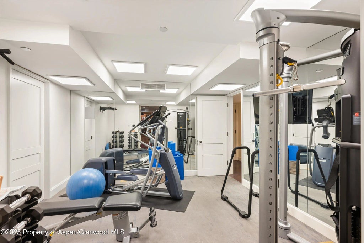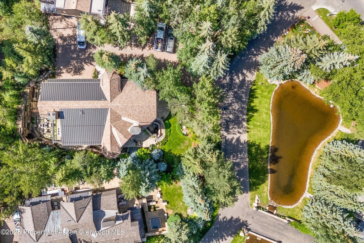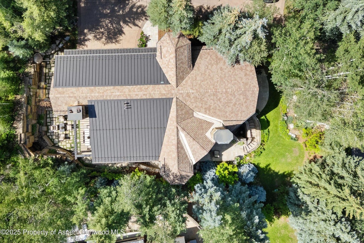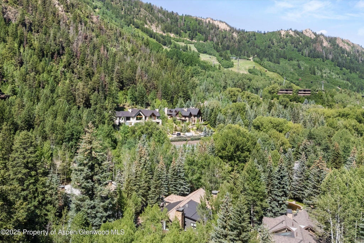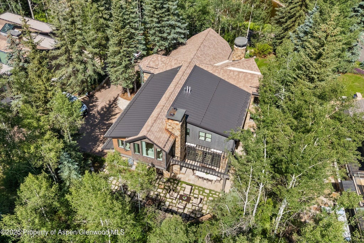About 10 Ute Place
This gorgeous estate is in the exclusive and beautifully landscaped Ute Place. Just blocks from the Aspen Mountain gondola and the downtown core, the neighborhood is a unique development of only 16 private homes. Ute Place provides onsite concierge services, property management, and a dedicated driver.
Completely remodeled in 2015 with meticulous attention to detail, 10 Ute Place is a masterfully designed 7,284 sq ft residence that seamlessly blends traditional elegance with modern sophistication. With five bedrooms, five full and two half baths, and a thoughtfully designed three-level layout, this home is ideal for intimate living or grand entertaining.
The main level boasts soaring vaulted ceilings, expansive picture windows, multiple comfortable seating areas, and a dining space for 12. The gourmet kitchen, complete with a spacious banquette, opens to a private outdoor patio with a fireplace—perfect for year-round enjoyment.
The second-floor primary suite is a true retreat, featuring a private office, separate bedroom, luxurious bathroom, his-and-hers closets, and a washer and dryer. A second en-suite bedroom completes this level. Downstairs, three additional en-suite bedrooms, two spacious family rooms, and a private gym provide ample space for relaxation and recreation. A rare offering in one of Aspen's most coveted enclaves.

