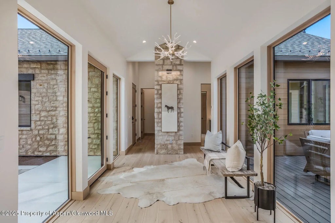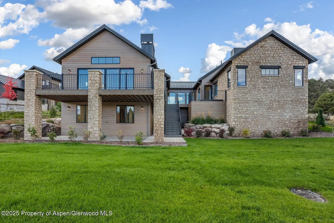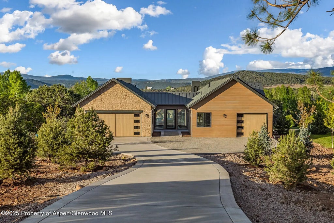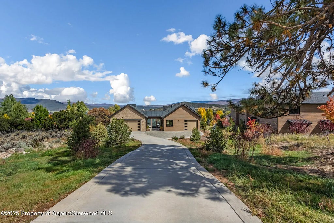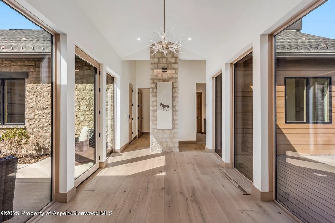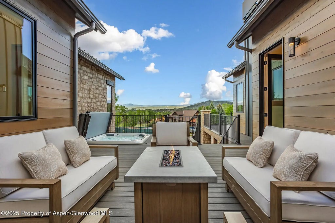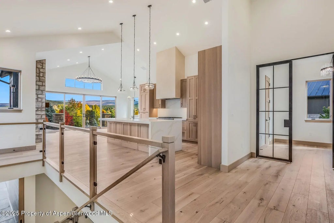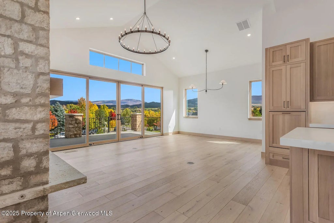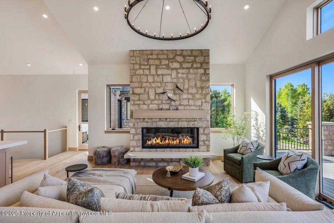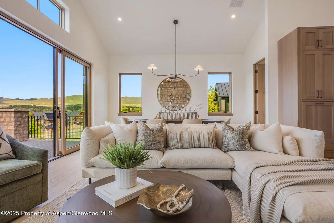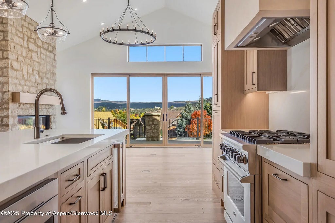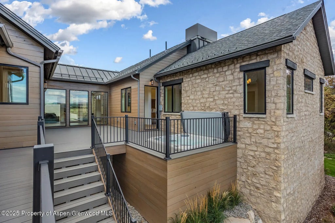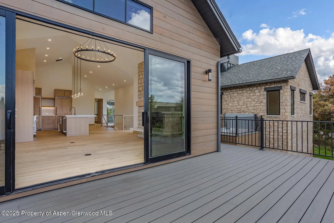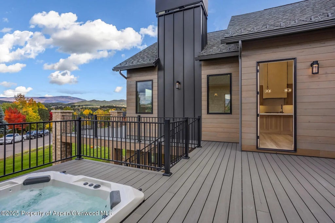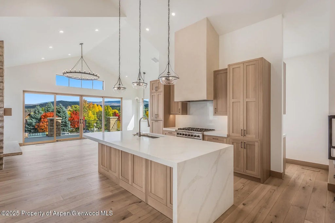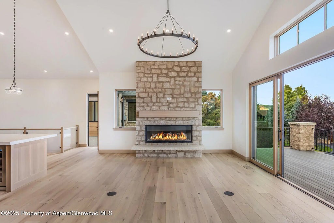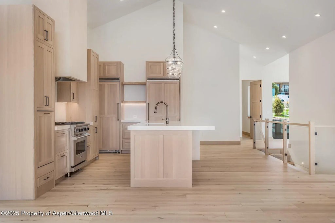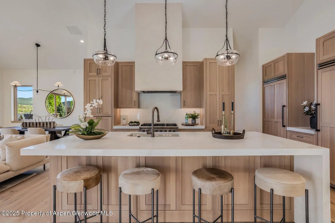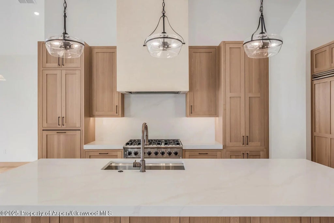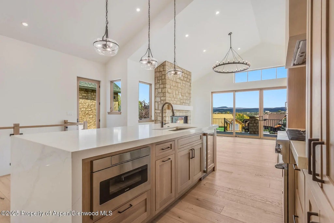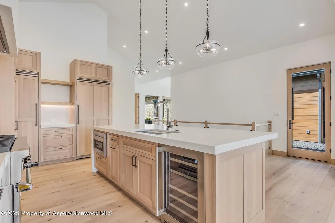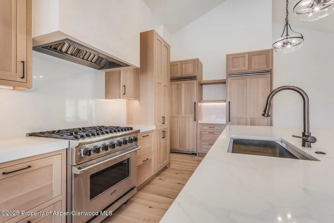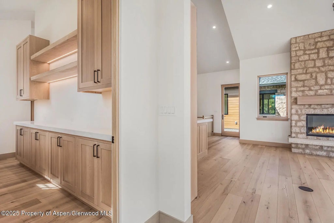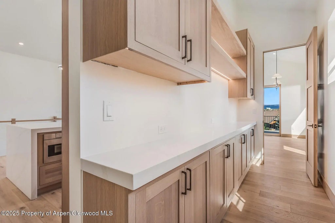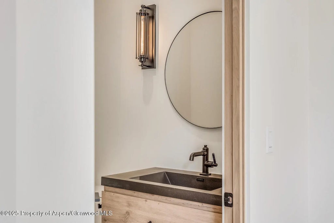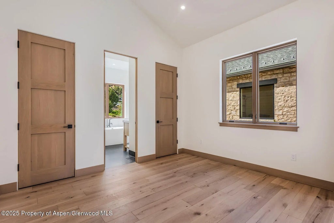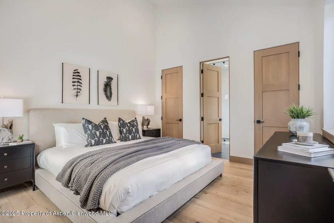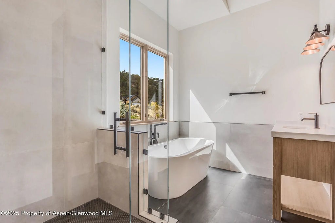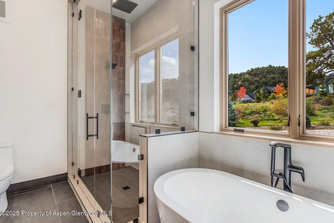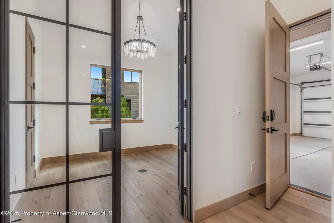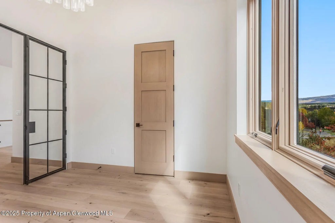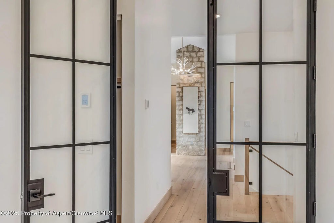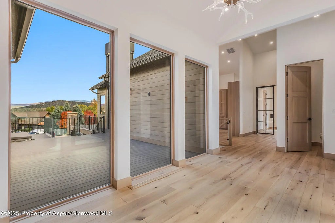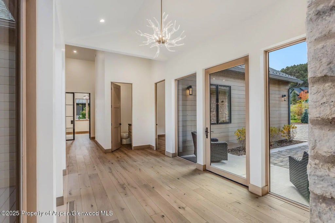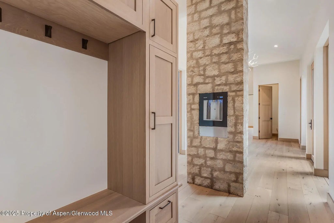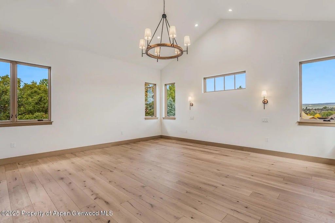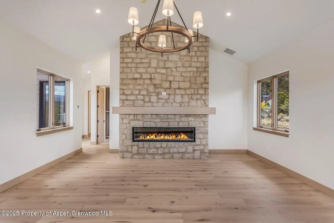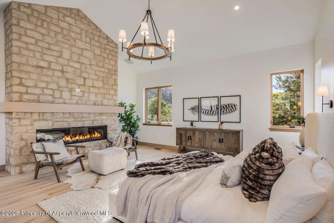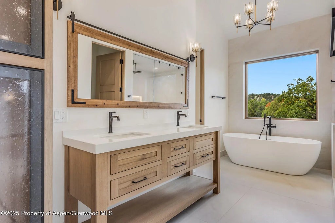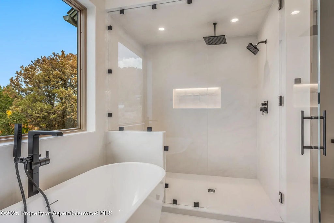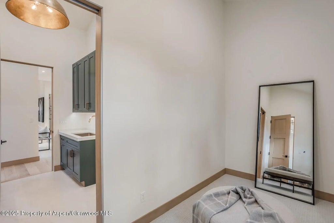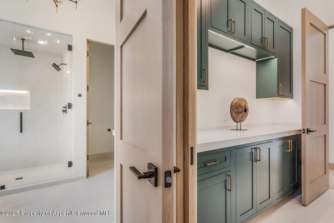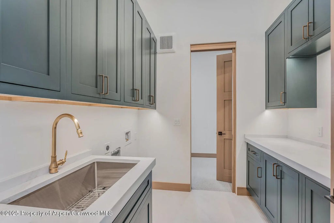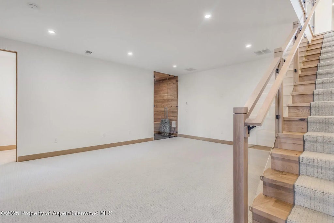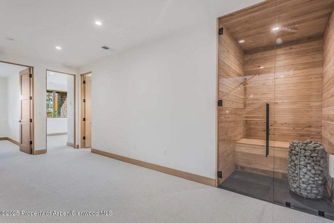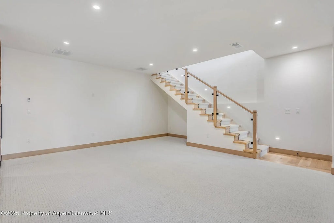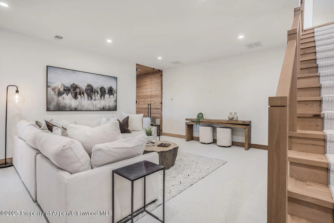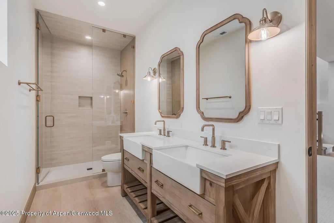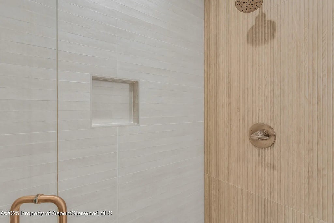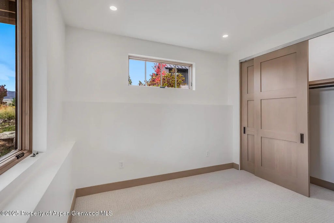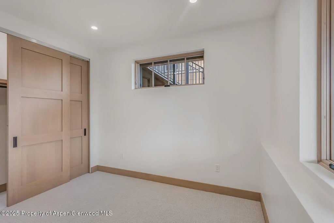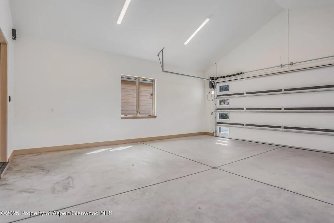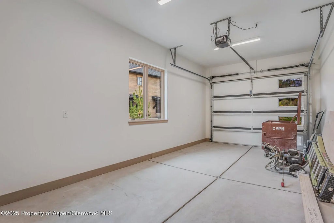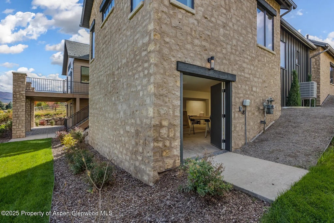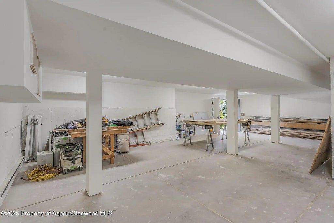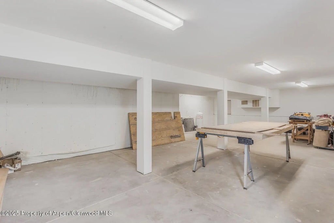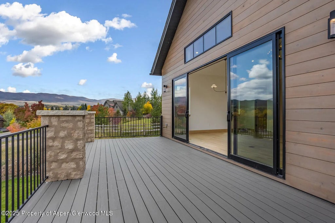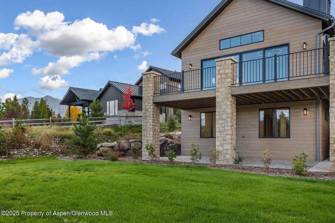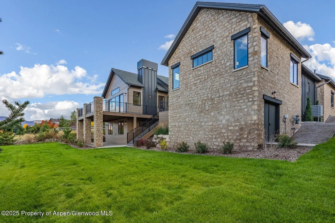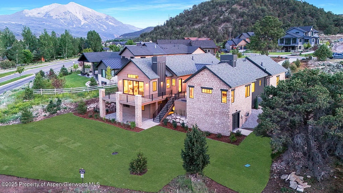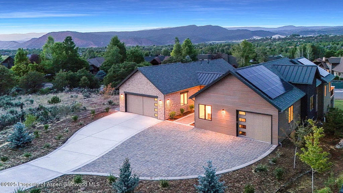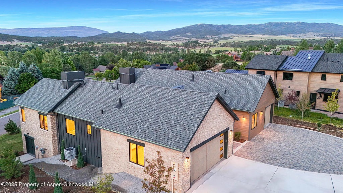About 112 Bowles Drive
Experience luxury mountain living at its finest in this new construction in coveted River Valley Ranch. Nestled in a private cul-de-sac, 112 Bowles Drive was meticulously designed to offer a most functional floor plan to include four bedrooms + office with intention to create living spaces that feel like a retreat. Upon entry, the proper foyer welcomes guests to the primary wing or in the direction of the secondary primary suite. The main level also encompasses an office and a custom kitchen open to the great room and dining area. The walkout basement offers two additional bedrooms plus a sauna and additional entertaining space. Vaulted ceilings in nearly every room of the home accentuate the expansive windows and stunning views. Other intentional interior features worth notice include a laundry room accessible from the primary closet, a raised kitchen dishwasher, a water bottle filling station adjacent to the mudroom cabinets, a walk-through pantry and two oversized stone fireplaces. Design detail didn't stop with interior considerations. The exterior of the home includes equally appealing attributes such as an oversized two car garage complemented by the additional single bay garage on the South wing for a combined total of 900 sf of garage space in addition to a 600 sf heated storage area. A multi-sectional deck emphasizes outdoor entertainment opportunities with exceptional views, an inset hot tub and stair access to the spacious backyard. This oversized lot offers a location perched just high enough to fully capitalize on RVR's best views while being positioned amongst some of the newest homes in the area. Just 30 miles from Aspen, River Valley Ranch is a coveted subdivision built around an 18-hole championship golf course. The Ranch House is available for owner's use of a community pool, hot tubs, fitness center/classes, clay tennis courts and an indoor bar while river access allows for fishing and hiking opportunities surrounding the Crystal River. With direct access to various amenities, this one-of-a-kind home truly has it all. *Seller is a licensed real estate broker in the state of Colorado.
Features of 112 Bowles Drive
| MLS® # | 190424 |
|---|---|
| Price | $3,700,000 |
| Bedrooms | 4 |
| Bathrooms | 4 |
| Full Baths | 2 |
| Half Baths | 1 |
| Square Footage | 3,380 |
| Acres | 0.50 |
| Year Built | 2025 |
| Type | Residential |
| Sub-Type | Single Family Residence |
| Style | Two Story, Contemporary |
| Status | Active |
Community Information
| Address | 112 Bowles Drive |
|---|---|
| Major Area | Carbondale |
| Area | 07-Carbondale Proper |
| Subdivision | River Valley Ranch |
| City | Carbondale |
| County | Garfield |
| State | CO |
| Zip Code | 81623 |
Amenities
| Amenities | Management, Front Desk, Pets Allowed/Owner, Pets Allowed/Renter, Clubhouse, Fitness Center |
|---|---|
| Utilities | Natural Gas Available |
| # of Garages | 3 |
| Has Pool | Yes |
Interior
| Heating | Forced Air, Electric |
|---|---|
| Cooling | Central Air |
| Fireplace | No |
| # of Fireplaces | 2 |
| Fireplaces | Gas |
| Has Basement | Yes |
| Basement | Finished |
| Living Heated Sqft | 3,380 |
Exterior
| Lot Description | Interior Lot, Cul-De-Sac, Landscaped |
|---|---|
| Roof | Metal, Composition |
| Construction | Wood Siding, Stone Veneer, Frame |
Additional Information
| Date Listed | October 8th, 2025 |
|---|---|
| Zoning | Residential |
| Short Sale | No |
| RE / Bank Owned | No |
| HOA Fees | 461 |
| HOA Fees Freq. | Monthly |
| Data Source | AGSMLS |
| Short Termable | No |
Subdivision Statistics
| Listings | Average Price | Average $/SF | Median $/SF | List/Sale price | |
|---|---|---|---|---|---|
| Active Listings 22 | Average Price $2,451,682 | Average $/SF $691 | Median $/SF $2 | Listing Price $3,700,000 |

