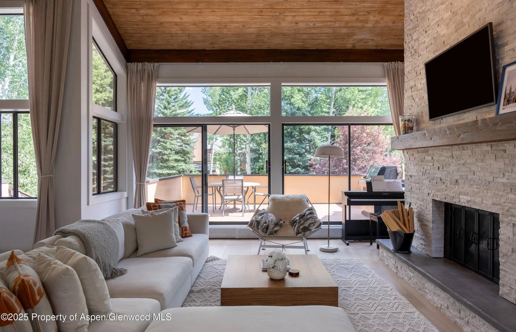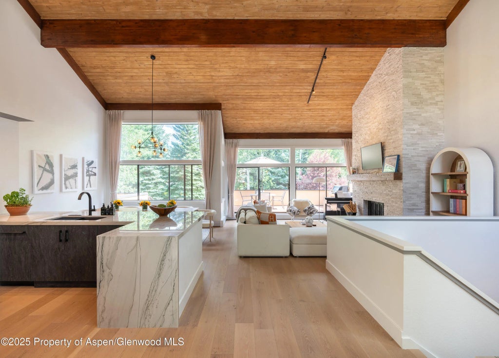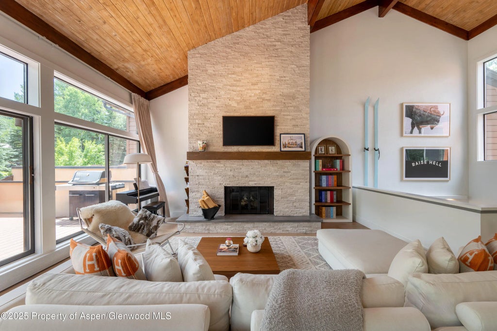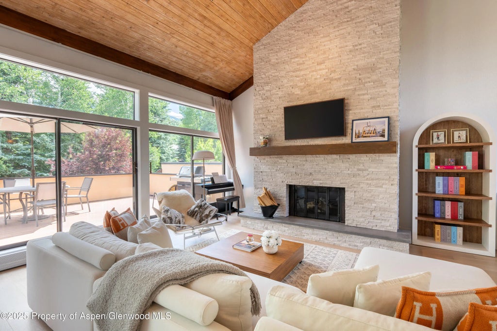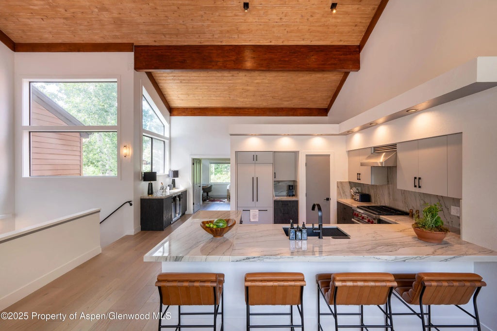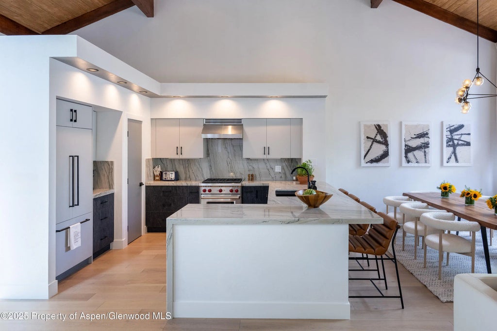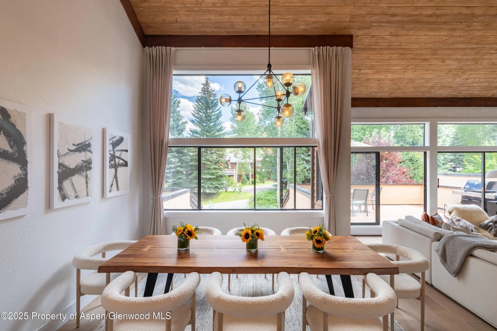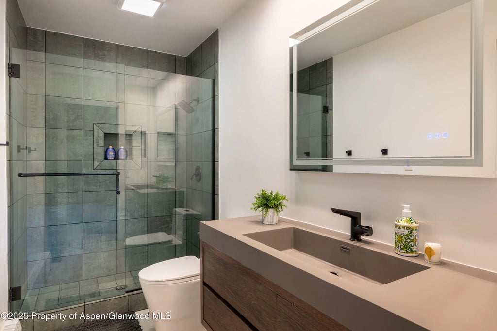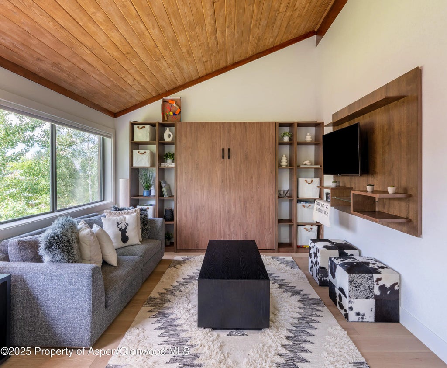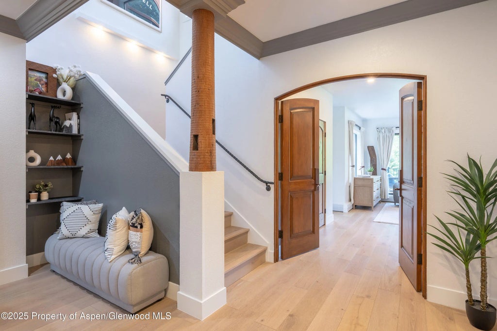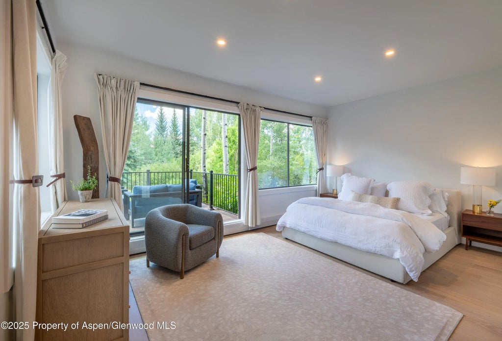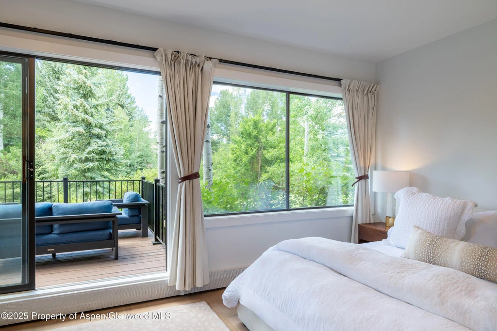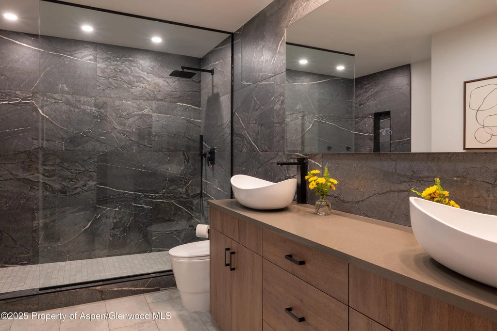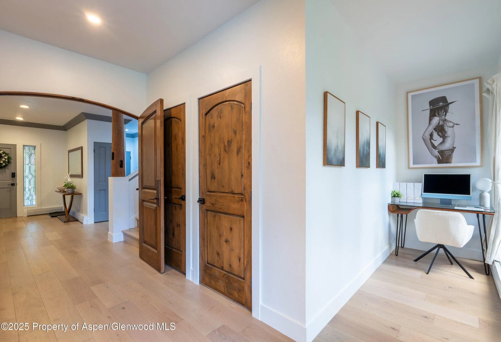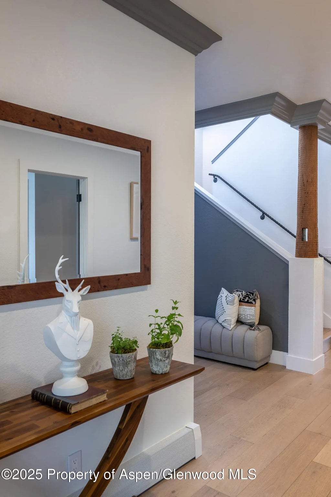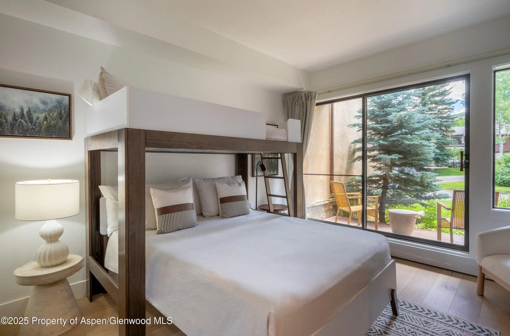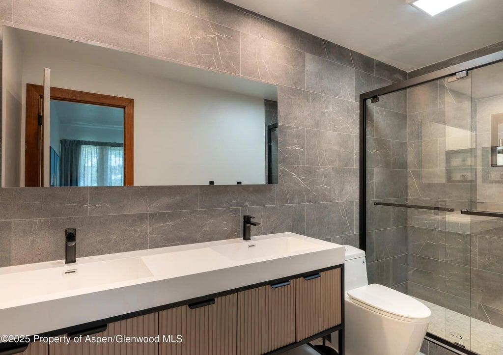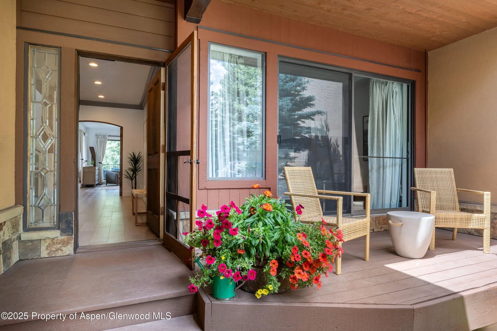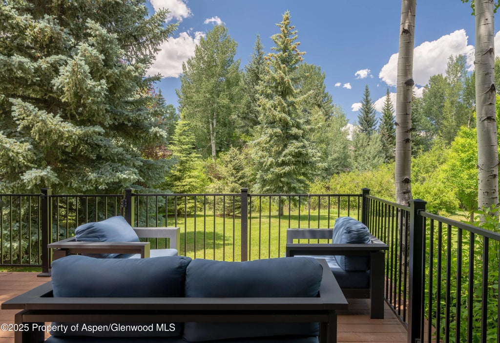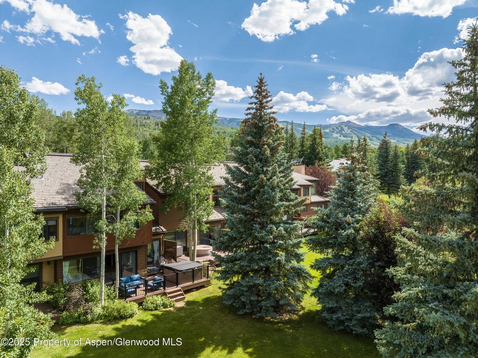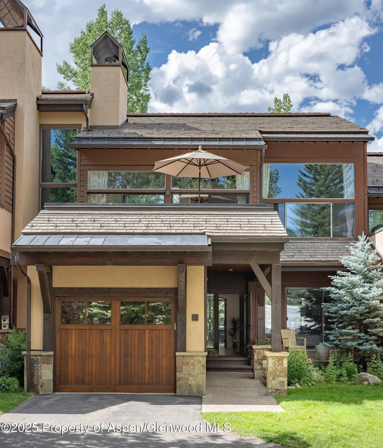About 65 Harleston Green 51
This fully renovated 3-bedroom Snowmass Club Townhome blends timeless mountain elegance with modern comfort. The upper level boasts vaulted ceilings and an open-concept living, kitchen, and dining area filled with natural light. Step out onto the expansive deck—perfect for grilling, alfresco dining, or taking in panoramic views towards Snowmass Ski Area. The third upstairs bedroom currently serves as a versatile flex space styled as media den/office, with a custom Murphy bed for additional sleeping. On the entry level, two spacious bedroom suites provide comfort and privacy. The generous primary suite offers three closets, a polished spa like bathroom, a cozy desk nook, and sliding doors that open directly to a spacious deck and beautifully manicured lawns beside a year-round stream, creating a peaceful outdoor retreat. Additional highlights include a one-car garage and designer furnishings for a turnkey experience. Enjoy cross-country ski trails just outside your door in winter, hiking and biking trails all summer, along with complimentary shuttle service to the slopes and Base Village, and convenient access to downtown Aspen.
Price Change History
| Date | Details | Change |
|---|---|---|
| Date: | Details: Price Reduced from $5,650,000 to $5,450,000 | Change: ↓ $200,000 (3.54%) |
Features of 65 Harleston Green 51
| MLS® # | 189213 |
|---|---|
| Price | $5,450,000 |
| Bedrooms | 3 |
| Bathrooms | 3 |
| Full Baths | 3 |
| Square Footage | 2,375 |
| Year Built | 1982 |
| Type | Residential |
| Sub-Type | Townhouse |
| Style | Two Story, Contemporary |
| Status | Active |
Community Information
| Address | 65 Harleston Green 51 |
|---|---|
| Major Area | Snowmass Village |
| Area | 02-Snowmass Village |
| Subdivision | Country Club Townhome |
| City | Snowmass Village |
| County | Pitkin |
| State | CO |
| Zip Code | 81615 |
Amenities
| Amenities | Pets Allowed/Owner |
|---|---|
| Utilities | Natural Gas Available |
| # of Garages | 1 |
Interior
| Heating | Baseboard |
|---|---|
| Fireplace | No |
| # of Fireplaces | 1 |
| Fireplaces | Gas |
| Has Basement | Yes |
| Basement | Crawl Space |
| Living Heated Sqft | 2,375 |
Exterior
| Lot Description | Landscaped |
|---|---|
| Roof | Composition |
| Construction | Wood Siding, Stone Veneer, Stucco, Frame |
Additional Information
| Date Listed | July 14th, 2025 |
|---|---|
| Zoning | Residential |
| Short Sale | No |
| RE / Bank Owned | No |
| HOA Fees | 4620 |
| HOA Fees Freq. | Quarterly |
| Data Source | AGSMLS |
| Year Remodeled | 2024 |
| Short Termable | No |
Subdivision Statistics
| Listings | Average Price | Average $/SF | Median $/SF | List/Sale price | |
|---|---|---|---|---|---|
| Active Listings 8 | Average Price $1,816,125 | Average $/SF $884 | Median $/SF $30 | Listing Price $5,450,000 |

